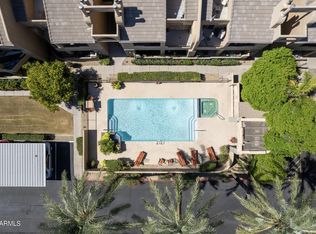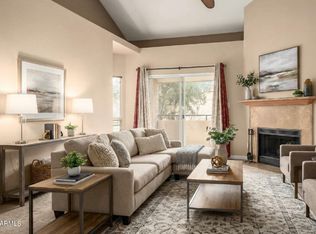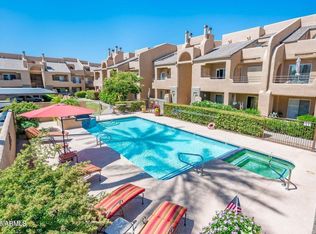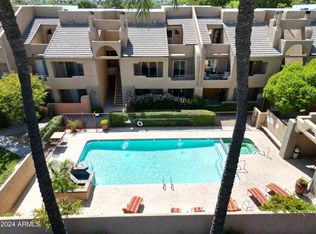Sold for $232,000
$232,000
3845 E Greenway Rd Unit 124, Phoenix, AZ 85032
1beds
1baths
691sqft
Condominium
Built in 1988
-- sqft lot
$226,600 Zestimate®
$336/sqft
$1,271 Estimated rent
Home value
$226,600
$206,000 - $249,000
$1,271/mo
Zestimate® history
Loading...
Owner options
Explore your selling options
What's special
Freshly painted and ready move-in ready * Open kitchen with plenty of cabinets and ample counter space * Desirable multi-level breakfast bar * Stainless appliances * Classy architectural sloped ceiling feature in dining room * Bathroom highlights a quartz countertop and good size vanity area * The bedroom features a walk-in closet and shelving * Sliding glass doors from both the great room and bedroom open to a full length patio for embracing Arizona's outdoor lifestyle * High demand inside laundry * An exterior storage room off the patio * Intimate 62 unit condo complex with exceptionally well maintained common areas and gated for extra security * The pool and spa spaces are stunning and lit at night for enhanced enjoyment * BBQ grills are conveniently located throughout the complex * Cozy workout room for those who want to stay in shape * Pet Friendly community with two dog activity areas with plenty of cabinets and ample counter space * Premium location within the community with no adjoining units on the the south side * Close to the pool, but not too close * Conveniently located to freeways for easy access to the airport, downtown entertainment and sports venues, employment centers, minutes to Kierland and Desert Ridge for shopping and dining *
Zillow last checked: 8 hours ago
Listing updated: March 10, 2025 at 02:00am
Listed by:
Terri Gillies 602-390-5222,
Arizona Home Team, LLC
Bought with:
Kyle Lofgren, SA711059000
Realty ONE Group
Melissa Gasper, SA625982000
Realty ONE Group
Source: ARMLS,MLS#: 6793242

Facts & features
Interior
Bedrooms & bathrooms
- Bedrooms: 1
- Bathrooms: 1
Heating
- Electric
Cooling
- Central Air, Ceiling Fan(s)
Features
- Breakfast Bar, No Interior Steps, Laminate Counters
- Flooring: Linoleum, Tile
- Has basement: No
- Common walls with other units/homes: Neighbor Above,End Unit,Three Common Walls
Interior area
- Total structure area: 691
- Total interior livable area: 691 sqft
Property
Parking
- Total spaces: 1
- Parking features: Assigned, Common
- Carport spaces: 1
Features
- Stories: 1
- Patio & porch: Patio
- Exterior features: Storage
- Has private pool: Yes
- Pool features: Play Pool
- Has spa: Yes
- Spa features: Heated
- Fencing: Other
Lot
- Size: 728 sqft
- Features: Corner Lot, Gravel/Stone Front
Details
- Parcel number: 21460063
- Special conditions: Owner/Agent
Construction
Type & style
- Home type: Condo
- Architectural style: Contemporary
- Property subtype: Condominium
- Attached to another structure: Yes
Materials
- Stucco, Other, Painted
- Roof: Other,Tile
Condition
- Year built: 1988
Utilities & green energy
- Electric: 220 Volts in Kitchen
- Sewer: Public Sewer
- Water: City Water
Community & neighborhood
Community
- Community features: Gated, Community Spa, Community Spa Htd, Community Pool, Fitness Center
Location
- Region: Phoenix
- Subdivision: RANCHO MIRADA CONDOMINIUM
HOA & financial
HOA
- Has HOA: Yes
- HOA fee: $198 monthly
- Services included: Roof Repair, Insurance, Sewer, Street Maint, Front Yard Maint, Trash, Water, Roof Replacement, Maintenance Exterior
- Association name: Rancho Mirada
- Association phone: 602-277-4418
Other
Other facts
- Listing terms: Cash,Conventional
- Ownership: Condominium
Price history
| Date | Event | Price |
|---|---|---|
| 2/7/2025 | Sold | $232,000+0%$336/sqft |
Source: | ||
| 1/31/2025 | Pending sale | $231,900$336/sqft |
Source: | ||
| 12/11/2024 | Listed for sale | $231,900+510.3%$336/sqft |
Source: | ||
| 5/21/2019 | Listing removed | $890$1/sqft |
Source: Arizona Home Team, LLC #5918015 Report a problem | ||
| 5/17/2019 | Listed for rent | $890+21.1%$1/sqft |
Source: Arizona Home Team, LLC #5918015 Report a problem | ||
Public tax history
| Year | Property taxes | Tax assessment |
|---|---|---|
| 2025 | $454 -13.3% | $19,230 -8.9% |
| 2024 | $524 +2.1% | $21,120 +334.9% |
| 2023 | $513 -0.7% | $4,856 -62.7% |
Find assessor info on the county website
Neighborhood: Paradise Valley
Nearby schools
GreatSchools rating
- 4/10Indian Bend Elementary SchoolGrades: PK-6Distance: 1 mi
- 9/10Paradise Valley High SchoolGrades: 7-12Distance: 1.1 mi
- 4/10Shea Middle SchoolGrades: 5-8Distance: 3.3 mi
Schools provided by the listing agent
- Middle: Greenway Middle School
- High: Paradise Valley High School
- District: Paradise Valley Unified District
Source: ARMLS. This data may not be complete. We recommend contacting the local school district to confirm school assignments for this home.
Get a cash offer in 3 minutes
Find out how much your home could sell for in as little as 3 minutes with a no-obligation cash offer.
Estimated market value$226,600
Get a cash offer in 3 minutes
Find out how much your home could sell for in as little as 3 minutes with a no-obligation cash offer.
Estimated market value
$226,600



