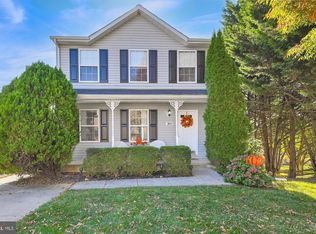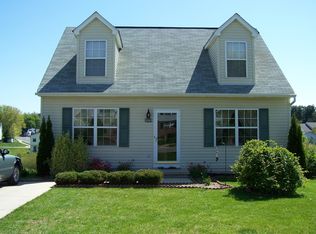Sold for $420,000 on 03/31/23
$420,000
3845 Dakota Rd, Hampstead, MD 21074
4beds
2,844sqft
Single Family Residence
Built in 1996
7,932 Square Feet Lot
$472,500 Zestimate®
$148/sqft
$3,206 Estimated rent
Home value
$472,500
$449,000 - $496,000
$3,206/mo
Zestimate® history
Loading...
Owner options
Explore your selling options
What's special
This magnificent, former model home with only 1 owner, is awaiting a new buyer. Enjoy BBQ's on the back deck or host a party in the fenced in back yard. Speaking of back yards, you should check out the views! Hardwood floors flow throughout the main level and 2nd story. Large eat in kitchen offers a separate dining room and living room. The very spacious family room walks right out to the top deck just steps away from the lower level level deck. That's rights there are 2 decks! The walkout, fully finished lower level comes with a bonus pool table and a gas fireplace. The primary bedroom has an ensuite full bathroom while the 1st bedroom is so incredibly large you could call it a 2nd primary bedroom. This home has so much to offer, you wont be disappointed. *Multiple Offers Received highest and best offers are due by Friday, 2-24 by 6:00 pm
Zillow last checked: 8 hours ago
Listing updated: March 31, 2023 at 08:57am
Listed by:
Sonya Francis 443-220-6560,
RE/MAX Solutions,
Listing Team: The Matchmaker Team
Bought with:
Kate M Miles, 624400
Cummings & Co. Realtors
Source: Bright MLS,MLS#: MDCR2012742
Facts & features
Interior
Bedrooms & bathrooms
- Bedrooms: 4
- Bathrooms: 4
- Full bathrooms: 2
- 1/2 bathrooms: 2
- Main level bathrooms: 1
Basement
- Area: 948
Heating
- Central, Heat Pump, Zoned, Natural Gas
Cooling
- Central Air, Zoned, Electric
Appliances
- Included: Dishwasher, Oven/Range - Electric, Refrigerator, Electric Water Heater
- Laundry: In Basement, Laundry Room
Features
- Family Room Off Kitchen, Open Floorplan, Formal/Separate Dining Room, Kitchen - Country, Eat-in Kitchen, Kitchen - Table Space, Primary Bath(s)
- Flooring: Hardwood, Wood
- Doors: Sliding Glass
- Basement: Finished,Walk-Out Access
- Number of fireplaces: 1
- Fireplace features: Free Standing, Gas/Propane
Interior area
- Total structure area: 2,844
- Total interior livable area: 2,844 sqft
- Finished area above ground: 1,896
- Finished area below ground: 948
Property
Parking
- Total spaces: 2
- Parking features: Driveway, On Street
- Uncovered spaces: 2
Accessibility
- Accessibility features: None
Features
- Levels: Three
- Stories: 3
- Patio & porch: Deck, Patio
- Exterior features: Awning(s)
- Pool features: None
- Fencing: Back Yard
Lot
- Size: 7,932 sqft
Details
- Additional structures: Above Grade, Below Grade
- Parcel number: 0708057052
- Zoning: RESIDENTIAL
- Special conditions: Standard
Construction
Type & style
- Home type: SingleFamily
- Architectural style: Colonial
- Property subtype: Single Family Residence
Materials
- Stick Built
- Foundation: Permanent
- Roof: Architectural Shingle
Condition
- New construction: No
- Year built: 1996
Utilities & green energy
- Sewer: Public Sewer
- Water: Public
Community & neighborhood
Location
- Region: Hampstead
- Subdivision: Shiloh Run
- Municipality: Hampstead
HOA & financial
HOA
- Has HOA: Yes
- HOA fee: $130 annually
Other
Other facts
- Listing agreement: Exclusive Right To Sell
- Ownership: Fee Simple
Price history
| Date | Event | Price |
|---|---|---|
| 3/31/2023 | Sold | $420,000$148/sqft |
Source: | ||
| 2/24/2023 | Pending sale | $420,000$148/sqft |
Source: | ||
| 2/17/2023 | Listed for sale | $420,000+200.3%$148/sqft |
Source: | ||
| 8/9/1996 | Sold | $139,875$49/sqft |
Source: Public Record Report a problem | ||
Public tax history
| Year | Property taxes | Tax assessment |
|---|---|---|
| 2025 | $4,391 +5.7% | $320,300 +4.1% |
| 2024 | $4,155 +4.2% | $307,767 +4.2% |
| 2023 | $3,986 +4.4% | $295,233 +4.4% |
Find assessor info on the county website
Neighborhood: 21074
Nearby schools
GreatSchools rating
- 7/10Hampstead Elementary SchoolGrades: PK-5Distance: 0.4 mi
- 7/10Shiloh Middle SchoolGrades: 6-8Distance: 0.6 mi
- 8/10Manchester Valley High SchoolGrades: 9-12Distance: 3.4 mi
Schools provided by the listing agent
- District: Carroll County Public Schools
Source: Bright MLS. This data may not be complete. We recommend contacting the local school district to confirm school assignments for this home.

Get pre-qualified for a loan
At Zillow Home Loans, we can pre-qualify you in as little as 5 minutes with no impact to your credit score.An equal housing lender. NMLS #10287.
Sell for more on Zillow
Get a free Zillow Showcase℠ listing and you could sell for .
$472,500
2% more+ $9,450
With Zillow Showcase(estimated)
$481,950
