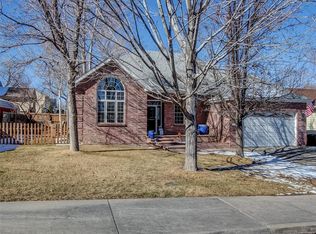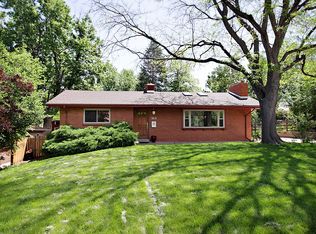Sold for $799,900
$799,900
3845 Cody Street, Wheat Ridge, CO 80033
4beds
3,170sqft
Single Family Residence
Built in 2008
6,781 Square Feet Lot
$815,400 Zestimate®
$252/sqft
$3,816 Estimated rent
Home value
$815,400
$775,000 - $856,000
$3,816/mo
Zestimate® history
Loading...
Owner options
Explore your selling options
What's special
Custom Built Wheat Ridge Prairie-Style Home! Lives low profile with extensive horizontal lines that create easy living. Vaulted ceilings soar throughout the entertainment area – Great Room is accentuated with natural woods, a warm gas fireplace, and exposed wood beams. Dining Room fosters a comfortable connection with the entertainment space. Notable kitchen with ample wood cabs, granite tops, large prep island, and room for everything! Sweet breakfast room is ideal to start the mornings with a cup of Joe or think of it as a main floor office plus it walks out to a western-facing deck. Masterful primary suite is king-sized and includes a 5-piece bath and an enormous walk-in closet. Full finished basement houses what feels like an additional home – Gigantic family room is large enough to be a home theater space or a billiard room/great room. Steps off the lower level family room is a spacious home office with egress. Next to the home office is a hobby room, ideal for sewing, collectibles, or overflow. There are two lower-level bedrooms, each presents with its own ¾ bath. Both are nicely set up with superb closeting. Closets galore throughout. Property includes a pre-paid Solar Lease through 2030 with options for renewal. Heating is hydronic forced air on the main floor, the lower level is hydronic baseboard (hot water) heat. Central Air conditioning throughout. Attached 2-car garage. Maintenance-free living. Enjoy nearby recreation – close to Wheat Ridge Rec Center, bike and hiking trails, and shopping.
Zillow last checked: 8 hours ago
Listing updated: September 13, 2023 at 08:45pm
Listed by:
Jennifer Apel 303-570-9690 jenny@nostalgichomes.com,
Compass - Denver
Bought with:
Lee Kendall
Coldwell Banker Realty 14
Source: REcolorado,MLS#: 3151995
Facts & features
Interior
Bedrooms & bathrooms
- Bedrooms: 4
- Bathrooms: 4
- Full bathrooms: 1
- 3/4 bathrooms: 2
- 1/2 bathrooms: 1
- Main level bathrooms: 2
- Main level bedrooms: 1
Primary bedroom
- Description: Main Level Primary Suite Is Enormous Includes 5 Pc Bath, Walk In Closet & More!
- Level: Main
Bedroom
- Description: Bedroom 2 Of 4 - Used As An Office - Has Egress Window
- Level: Basement
Bedroom
- Description: Bedroom 3 Of 4 - Ideal Guest Or Children's Room - Has Egress
- Level: Basement
Bedroom
- Description: Bedroom 4 Of 4 - Ideal Guest Or Children's Room - Has Egress
- Level: Basement
Primary bathroom
- Description: 5 Piece Primary Bath With Tub, Shower, 2 Vanities, Private Commode & Walk In Closet
- Level: Main
Bathroom
- Description: Half Bath On Main For Entertainment Area
- Level: Main
Bathroom
- Description: 3/4 Bath Pairs With Bedroom 3 Of 4
- Level: Basement
Bathroom
- Description: 3/4 Bath Pairs With Bedroom 4 Of 4
- Level: Basement
Bonus room
- Description: Walk In Pantry Area For Overflow
- Level: Basement
Bonus room
- Description: Breakfast Room / Coffee Room / Home Office On Main Level
- Level: Main
Dining room
- Description: Vaulted With Open Beamed Ceiling - Open To Great Room
- Level: Main
Family room
- Description: Huge Basement Family Room
- Level: Basement
Great room
- Description: Vaulted With Open Beamed Ceiling
- Level: Main
Kitchen
- Description: Chef's Kitchen With All Bells & Whistles
- Level: Main
Laundry
- Description: Laundry Room Just Off Of The Kitchen - Handy Spot!
- Level: Main
Library
- Description: Could Be Library, Homework Space Or Sewing Room As It Is Used Now
- Level: Basement
Heating
- Forced Air, Hot Water
Cooling
- Central Air
Appliances
- Included: Disposal, Dryer, Oven, Range, Range Hood, Refrigerator, Self Cleaning Oven, Warming Drawer, Washer
- Laundry: In Unit
Features
- Eat-in Kitchen, Five Piece Bath, High Ceilings, Kitchen Island, No Stairs, Open Floorplan, Smoke Free, Vaulted Ceiling(s), Walk-In Closet(s)
- Flooring: Carpet, Linoleum, Tile, Vinyl, Wood
- Windows: Double Pane Windows
- Basement: Daylight,Full
- Number of fireplaces: 1
- Fireplace features: Gas, Great Room
Interior area
- Total structure area: 3,170
- Total interior livable area: 3,170 sqft
- Finished area above ground: 1,585
- Finished area below ground: 1,585
Property
Parking
- Total spaces: 4
- Parking features: Concrete
- Attached garage spaces: 2
- Details: Off Street Spaces: 2
Features
- Levels: One
- Stories: 1
- Patio & porch: Covered, Front Porch
- Exterior features: Private Yard
- Fencing: Partial
Lot
- Size: 6,781 sqft
- Features: Near Public Transit
Details
- Parcel number: 423157
- Special conditions: Standard
Construction
Type & style
- Home type: SingleFamily
- Architectural style: Mid-Century Modern
- Property subtype: Single Family Residence
Materials
- Frame
- Roof: Composition
Condition
- Year built: 2008
Utilities & green energy
- Sewer: Public Sewer
Community & neighborhood
Location
- Region: Wheat Ridge
- Subdivision: Bel-Air
Other
Other facts
- Listing terms: Cash,Conventional,FHA,VA Loan
- Ownership: Individual
Price history
| Date | Event | Price |
|---|---|---|
| 6/29/2023 | Sold | $799,900+1042.7%$252/sqft |
Source: | ||
| 7/2/2007 | Sold | $70,000-12.5%$22/sqft |
Source: Public Record Report a problem | ||
| 7/26/2006 | Sold | $80,000+100.5%$25/sqft |
Source: Public Record Report a problem | ||
| 7/3/1997 | Sold | $39,900$13/sqft |
Source: Public Record Report a problem | ||
Public tax history
| Year | Property taxes | Tax assessment |
|---|---|---|
| 2024 | $3,712 +29.9% | $49,157 |
| 2023 | $2,857 -1.4% | $49,157 +25.9% |
| 2022 | $2,897 -11.8% | $39,040 -2.8% |
Find assessor info on the county website
Neighborhood: 80033
Nearby schools
GreatSchools rating
- 5/10Stevens Elementary SchoolGrades: PK-5Distance: 0.9 mi
- 5/10Everitt Middle SchoolGrades: 6-8Distance: 0.8 mi
- 7/10Wheat Ridge High SchoolGrades: 9-12Distance: 0.8 mi
Schools provided by the listing agent
- Elementary: Maple Grove
- Middle: Everitt
- High: Wheat Ridge
- District: Jefferson County R-1
Source: REcolorado. This data may not be complete. We recommend contacting the local school district to confirm school assignments for this home.
Get a cash offer in 3 minutes
Find out how much your home could sell for in as little as 3 minutes with a no-obligation cash offer.
Estimated market value$815,400
Get a cash offer in 3 minutes
Find out how much your home could sell for in as little as 3 minutes with a no-obligation cash offer.
Estimated market value
$815,400

