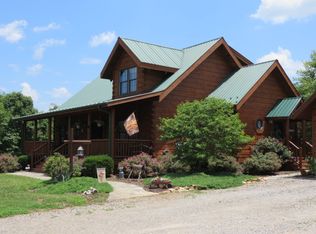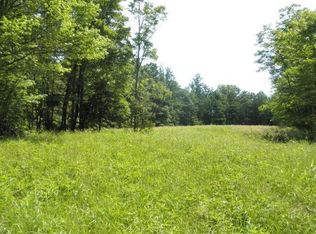Sold for $417,150
$417,150
3845 Beasley School Rd, Sandy Ridge, NC 27046
4beds
2,722sqft
Single Family Residence, Residential
Built in 2004
5 Acres Lot
$418,400 Zestimate®
$--/sqft
$2,349 Estimated rent
Home value
$418,400
Estimated sales range
Not available
$2,349/mo
Zestimate® history
Loading...
Owner options
Explore your selling options
What's special
Escape to your very own piece of paradise with this stunning mini farm, nestled on 5 acres of pristine countryside. Perfectly secluded, yet conveniently located, this property offers the ideal balance of modern living and rural charm. This beautifully designed home boasts an open floor plan with ample natural light! The sleek, updated kitchen is equipped with stainless steel appliances, granite countertops, and a large island perfect for entertaining. Enjoy complete privacy surrounded by mature trees, rolling hills, and picturesque views. The long driveway ensures a quiet and serene environment. Ideal for hobby farming or sustainable living, the property includes a fenced pasture, a barn with stalls, and a chicken coop. There’s plenty of room for gardening, livestock, or even adding a pond. The expansive deck and covered porch provide the perfect spots to relax, entertain, or take in the stunning sunsets. There’s also a fire pit area for cozy evenings under the stars.
Zillow last checked: 8 hours ago
Listing updated: March 03, 2025 at 01:08pm
Listed by:
Deleep Paul 336-528-3188,
Keller Williams Realty Elite
Bought with:
Cassidy Idol, 355568
RE/MAX Preferred Properties
Source: Triad MLS,MLS#: 1167877 Originating MLS: Winston-Salem
Originating MLS: Winston-Salem
Facts & features
Interior
Bedrooms & bathrooms
- Bedrooms: 4
- Bathrooms: 3
- Full bathrooms: 3
- Main level bathrooms: 2
Primary bedroom
- Level: Main
- Dimensions: 12.5 x 14.5
Bedroom 2
- Level: Main
- Dimensions: 12.5 x 11.08
Bedroom 3
- Level: Main
- Dimensions: 12.5 x 12.33
Bedroom 4
- Level: Main
- Dimensions: 10 x 9.67
Bonus room
- Level: Upper
- Dimensions: 11.42 x 15.58
Dining room
- Level: Main
- Dimensions: 8.5 x 10.42
Kitchen
- Level: Main
- Dimensions: 12.5 x 13.17
Laundry
- Level: Main
- Dimensions: 9.58 x 8.58
Living room
- Level: Main
- Dimensions: 12.5 x 21.42
Recreation room
- Level: Upper
- Dimensions: 11.42 x 29.33
Heating
- Heat Pump, Electric
Cooling
- Central Air
Appliances
- Included: Microwave, Dishwasher, Range, Ice Maker, Electric Water Heater
- Laundry: Dryer Connection, Main Level, Washer Hookup
Features
- Soaking Tub, Kitchen Island, Pantry
- Flooring: Laminate, Tile, Wood
- Basement: Crawl Space
- Number of fireplaces: 1
- Fireplace features: Living Room
Interior area
- Total structure area: 2,722
- Total interior livable area: 2,722 sqft
- Finished area above ground: 2,722
Property
Parking
- Total spaces: 2
- Parking features: Carport, Garage, Attached Carport, Detached
- Attached garage spaces: 2
- Has carport: Yes
Features
- Levels: One and One Half
- Stories: 1
- Patio & porch: Porch
- Exterior features: Garden
- Pool features: None
- Fencing: None
Lot
- Size: 5 Acres
Details
- Additional structures: Storage
- Parcel number: 6070998568
- Zoning: SFR
- Special conditions: Owner Sale
Construction
Type & style
- Home type: SingleFamily
- Property subtype: Single Family Residence, Residential
Materials
- Vinyl Siding
Condition
- Year built: 2004
Utilities & green energy
- Sewer: Septic Tank
- Water: Well
Community & neighborhood
Security
- Security features: Security Lights
Location
- Region: Sandy Ridge
Other
Other facts
- Listing agreement: Exclusive Right To Sell
Price history
| Date | Event | Price |
|---|---|---|
| 3/3/2025 | Sold | $417,150-3% |
Source: | ||
| 1/29/2025 | Pending sale | $429,999 |
Source: | ||
| 1/24/2025 | Listed for sale | $429,999+7.5% |
Source: | ||
| 1/19/2024 | Sold | $399,999+2.6% |
Source: | ||
| 12/23/2023 | Pending sale | $389,999 |
Source: | ||
Public tax history
| Year | Property taxes | Tax assessment |
|---|---|---|
| 2024 | $147 +9.5% | $18,200 |
| 2023 | $135 | $18,200 |
| 2022 | $135 | $18,200 |
Find assessor info on the county website
Neighborhood: 27046
Nearby schools
GreatSchools rating
- 3/10Sandy Ridge ElementaryGrades: K-5Distance: 1.4 mi
- 8/10Piney Grove MiddleGrades: 6-8Distance: 8.3 mi
- 2/10North Stokes HighGrades: 9-12Distance: 11.3 mi
Get a cash offer in 3 minutes
Find out how much your home could sell for in as little as 3 minutes with a no-obligation cash offer.
Estimated market value$418,400
Get a cash offer in 3 minutes
Find out how much your home could sell for in as little as 3 minutes with a no-obligation cash offer.
Estimated market value
$418,400

