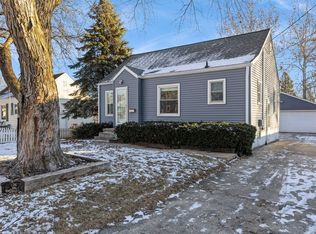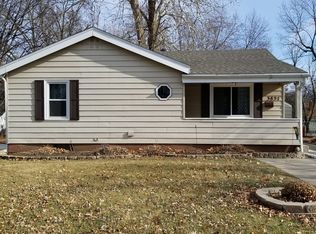Sold for $200,000 on 07/21/25
$200,000
3845 51st St, Des Moines, IA 50310
4beds
1,344sqft
Single Family Residence
Built in 1948
8,407.08 Square Feet Lot
$199,400 Zestimate®
$149/sqft
$1,690 Estimated rent
Home value
$199,400
$189,000 - $209,000
$1,690/mo
Zestimate® history
Loading...
Owner options
Explore your selling options
What's special
This unique 4-bedroom home is a must-see in person! The open floor plan features a spacious living room with vaulted ceilings and a wall-to-wall brick fireplace, flowing into a dining area and an attached kitchen with newer cabinets, tile flooring, and included appliances. Upstairs you'll find three bedrooms and a full bath. The fourth bedroom is separated from the others for privacy, but could also be used as an office or den. There's also a generous basement for storage. Bonus: a huge 24x42 garage with two doors and a workshop.
Zillow last checked: 8 hours ago
Listing updated: August 08, 2025 at 12:33pm
Listed by:
Tara Cox (515)971-1890,
LPT Realty, LLC
Bought with:
Karla Alaniz
Keller Williams Realty GDM
Source: DMMLS,MLS#: 715280 Originating MLS: Des Moines Area Association of REALTORS
Originating MLS: Des Moines Area Association of REALTORS
Facts & features
Interior
Bedrooms & bathrooms
- Bedrooms: 4
- Bathrooms: 3
- Full bathrooms: 2
- 1/2 bathrooms: 1
- Main level bedrooms: 1
Heating
- Electric, Forced Air, Gas
Cooling
- Central Air
Appliances
- Included: Dishwasher, Microwave, Refrigerator, Stove
Features
- Eat-in Kitchen
- Flooring: Carpet, Laminate, Vinyl
- Basement: Finished
Interior area
- Total structure area: 1,344
- Total interior livable area: 1,344 sqft
- Finished area below ground: 418
Property
Parking
- Total spaces: 3
- Parking features: Detached, Garage, Three Car Garage
- Garage spaces: 3
Features
- Levels: Multi/Split
Lot
- Size: 8,407 sqft
- Dimensions: 60 x 140
Details
- Parcel number: 10000783000000
- Zoning: N#A
Construction
Type & style
- Home type: SingleFamily
- Architectural style: Split Level
- Property subtype: Single Family Residence
Materials
- Vinyl Siding
- Foundation: Block
- Roof: Asphalt,Shingle
Condition
- Year built: 1948
Utilities & green energy
- Sewer: Public Sewer
- Water: Public
Community & neighborhood
Location
- Region: Des Moines
Other
Other facts
- Listing terms: Cash,Conventional
- Road surface type: Concrete
Price history
| Date | Event | Price |
|---|---|---|
| 7/21/2025 | Sold | $200,000-4.8%$149/sqft |
Source: | ||
| 5/23/2025 | Pending sale | $210,000$156/sqft |
Source: | ||
| 4/29/2025 | Price change | $210,000-6.7%$156/sqft |
Source: | ||
| 4/10/2025 | Listed for sale | $225,000+58.6%$167/sqft |
Source: | ||
| 3/2/2017 | Sold | $141,900-2.7%$106/sqft |
Source: | ||
Public tax history
| Year | Property taxes | Tax assessment |
|---|---|---|
| 2024 | $4,440 -1.1% | $236,200 |
| 2023 | $4,488 +0.8% | $236,200 +18.5% |
| 2022 | $4,452 +0.1% | $199,300 |
Find assessor info on the county website
Neighborhood: Meredith
Nearby schools
GreatSchools rating
- 4/10Moore Elementary SchoolGrades: K-5Distance: 0.2 mi
- 3/10Meredith Middle SchoolGrades: 6-8Distance: 0.3 mi
- 2/10Hoover High SchoolGrades: 9-12Distance: 0.4 mi
Schools provided by the listing agent
- District: Des Moines Independent
Source: DMMLS. This data may not be complete. We recommend contacting the local school district to confirm school assignments for this home.

Get pre-qualified for a loan
At Zillow Home Loans, we can pre-qualify you in as little as 5 minutes with no impact to your credit score.An equal housing lender. NMLS #10287.
Sell for more on Zillow
Get a free Zillow Showcase℠ listing and you could sell for .
$199,400
2% more+ $3,988
With Zillow Showcase(estimated)
$203,388
