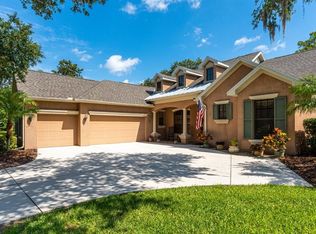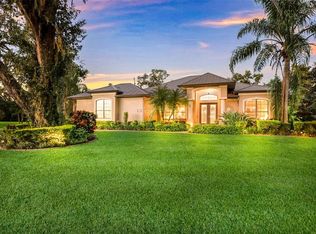Stunning high end custom home in wonderful community of Twin Rivers. Over 4,000 total sq ft in this custom home which offers 3/4 bedrooms on a fabulous 1/2 half acre+ private preserve lot. From the moment you drive up to this elegant mini estate with the pristine manicured garden and classic 3.5 car side load garage you will be impressed. Formal covered entry and grand foyer lead into the great room with soaring 14ft ceilings. Kitchen is a chef's dream with stainless steel appliances, cherry cabinets with crown molding and gorgeous granite counters and breakfast bar. Walk in pantry and eat in space with expansive aquarium style window which overlooks the totally private back yard. Master suite rivals a 5 star hotel with spacious bedroom w/ doors to lanai, 2 walk in closets, double tray ceiling, transom windows, and 16x11 bathroom with spa like tub and shower. 3 more large bedrooms with closets and attractive views. Screened lanai is the perfect spot to relax in the evenings and enjoy the natural beauty of the forest and lovely yard. The elegant dining room in the front of the home is a great space to entertain. Even the laundry room is pretty and spacious with custom cabinets and counters for folding. The 3.5 car side load garage is amazing and probably the cleanest most attractive garage you will ever see and will fit a large boat. This home is better than new and a fabulous value! Neighborhood amenities include a boat ramp on the Manatee River for kayaking, boating,park, playground, trails!
This property is off market, which means it's not currently listed for sale or rent on Zillow. This may be different from what's available on other websites or public sources.

