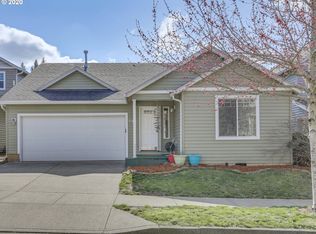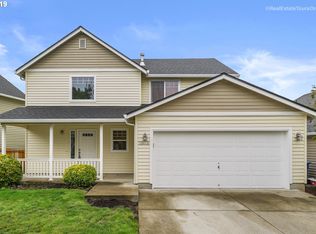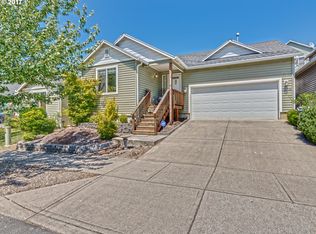Sold
$435,000
38446 Miller St, Sandy, OR 97055
3beds
1,501sqft
Residential, Single Family Residence
Built in 2005
3,484.8 Square Feet Lot
$425,000 Zestimate®
$290/sqft
$2,396 Estimated rent
Home value
$425,000
$404,000 - $446,000
$2,396/mo
Zestimate® history
Loading...
Owner options
Explore your selling options
What's special
Move in ready! This charming 3-bedroom house is a blend of comfort and ease. Inside, you will find a well-designed layout with vaulted ceilings and high-end laminate floors throughout the main living space. The kitchen offers stainless appliances, granite counters, plenty of storage and an eat bar for extra seating. Step through the slider onto the large back deck, offering a great space to relax or entertain and enjoy the views. The private primary suite upstairs comes complete with a walk-in closet, full bathroom, and a picturesque view. On the main level you will find two additional bedrooms, a full bathroom, and laundry. Modern features like a Nest Thermostat and Ring doorbell, along with the gas furnace and AC, ensure year-round comfort. A new roof was installed in September 2021, providing added peace of mind. Enjoy the convenience of a low-maintenance yard and the nearby neighborhood park. Don't miss out on this fantastic home!
Zillow last checked: 8 hours ago
Listing updated: March 01, 2024 at 08:38am
Listed by:
Brett Bissell 503-668-8050,
Berkshire Hathaway HomeServices NW Real Estate,
Karen Bissell 503-333-8844,
Berkshire Hathaway HomeServices NW Real Estate
Bought with:
Jordan Matin, 200707018
Matin Real Estate
Source: RMLS (OR),MLS#: 23313546
Facts & features
Interior
Bedrooms & bathrooms
- Bedrooms: 3
- Bathrooms: 2
- Full bathrooms: 2
- Main level bathrooms: 1
Primary bedroom
- Features: Ceiling Fan, Vaulted Ceiling, Walkin Closet, Walkin Shower, Wallto Wall Carpet
- Level: Upper
- Area: 187
- Dimensions: 17 x 11
Bedroom 2
- Features: Closet, Wallto Wall Carpet
- Level: Main
- Area: 99
- Dimensions: 11 x 9
Bedroom 3
- Features: Closet, Wallto Wall Carpet
- Level: Main
- Area: 100
- Dimensions: 10 x 10
Dining room
- Features: Laminate Flooring, Vaulted Ceiling
- Level: Main
- Area: 143
- Dimensions: 13 x 11
Family room
- Features: Sliding Doors, Laminate Flooring, Vaulted Ceiling
- Level: Main
- Area: 272
- Dimensions: 17 x 16
Kitchen
- Features: Gas Appliances, Island, Granite, Laminate Flooring, Vaulted Ceiling
- Level: Main
Heating
- Forced Air
Cooling
- Central Air
Appliances
- Included: Dishwasher, Free-Standing Range, Free-Standing Refrigerator, Gas Appliances, Microwave, Stainless Steel Appliance(s), Gas Water Heater
- Laundry: Laundry Room
Features
- Ceiling Fan(s), Granite, Vaulted Ceiling(s), Closet, Kitchen Island, Walk-In Closet(s), Walkin Shower
- Flooring: Laminate, Wall to Wall Carpet
- Doors: Sliding Doors
- Windows: Double Pane Windows, Vinyl Frames
- Basement: Crawl Space
Interior area
- Total structure area: 1,501
- Total interior livable area: 1,501 sqft
Property
Parking
- Total spaces: 2
- Parking features: Driveway, Off Street, Garage Door Opener, Attached
- Attached garage spaces: 2
- Has uncovered spaces: Yes
Features
- Levels: Two
- Stories: 2
- Patio & porch: Deck
- Has view: Yes
- View description: Territorial
Lot
- Size: 3,484 sqft
- Features: Sloped, Sprinkler, SqFt 3000 to 4999
Details
- Parcel number: 05009754
Construction
Type & style
- Home type: SingleFamily
- Property subtype: Residential, Single Family Residence
Materials
- Vinyl Siding
- Roof: Composition
Condition
- Resale
- New construction: No
- Year built: 2005
Utilities & green energy
- Gas: Gas
- Sewer: Public Sewer
- Water: Public
Community & neighborhood
Location
- Region: Sandy
Other
Other facts
- Listing terms: Cash,Conventional,FHA,VA Loan
- Road surface type: Paved
Price history
| Date | Event | Price |
|---|---|---|
| 3/1/2024 | Sold | $435,000+1.3%$290/sqft |
Source: | ||
| 2/3/2024 | Pending sale | $429,500$286/sqft |
Source: | ||
| 1/22/2024 | Listed for sale | $429,500$286/sqft |
Source: | ||
| 1/14/2024 | Pending sale | $429,500$286/sqft |
Source: | ||
| 12/7/2023 | Listed for sale | $429,500+10.1%$286/sqft |
Source: | ||
Public tax history
| Year | Property taxes | Tax assessment |
|---|---|---|
| 2025 | $3,727 +4.4% | $217,233 +3% |
| 2024 | $3,570 +2.7% | $210,906 +3% |
| 2023 | $3,476 +2.8% | $204,764 +3% |
Find assessor info on the county website
Neighborhood: 97055
Nearby schools
GreatSchools rating
- 7/10Sandy Grade SchoolGrades: K-5Distance: 0.6 mi
- 7/10Boring Middle SchoolGrades: 6-8Distance: 6.1 mi
- 5/10Sandy High SchoolGrades: 9-12Distance: 1.2 mi
Schools provided by the listing agent
- Elementary: Sandy
- Middle: Boring
- High: Sandy
Source: RMLS (OR). This data may not be complete. We recommend contacting the local school district to confirm school assignments for this home.
Get a cash offer in 3 minutes
Find out how much your home could sell for in as little as 3 minutes with a no-obligation cash offer.
Estimated market value$425,000
Get a cash offer in 3 minutes
Find out how much your home could sell for in as little as 3 minutes with a no-obligation cash offer.
Estimated market value
$425,000


