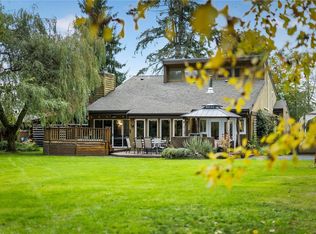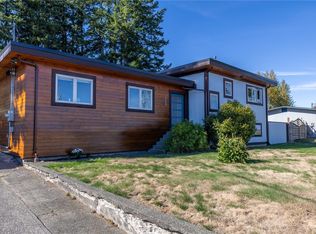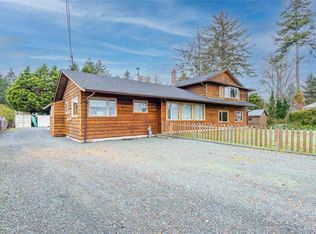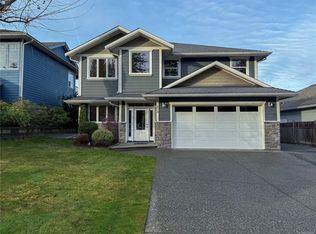3844 Sutil Rd, Strathcona, BC V9H 1J5
What's special
- 8 hours |
- 6 |
- 1 |
Zillow last checked: 8 hours ago
Listing updated: 11 hours ago
Neil Cameron Personal Real Estate Corporation,
Royal LePage Advance Realty,
Deanna Collins Personal Real Estate Corporation,
Royal LePage Advance Realty
Facts & features
Interior
Bedrooms & bathrooms
- Bedrooms: 4
- Bathrooms: 3
- Main level bathrooms: 1
Kitchen
- Level: Main
Heating
- Electric, Heat Pump
Cooling
- Air Conditioning
Appliances
- Laundry: Inside
Features
- Flooring: Mixed
- Windows: Insulated Windows
- Basement: Finished,Partial,Walk-Out Access,With Windows
- Has fireplace: No
Interior area
- Total structure area: 2,889
- Total interior livable area: 2,889 sqft
Property
Parking
- Total spaces: 4
- Parking features: Additional Parking, Garage, Garage Double, RV Access/Parking
- Garage spaces: 3
Features
- Levels: 3
- Entry location: Main Level
Lot
- Size: 0.56 Acres
- Features: Family-Oriented Neighbourhood, Landscaped, Level, Near Golf Course, Park Setting, Private, Quiet Area, Recreation Nearby, Shopping Nearby
Details
- Parcel number: 001328905
- Zoning: R-I
- Zoning description: Residential
Construction
Type & style
- Home type: SingleFamily
- Architectural style: West Coast
- Property subtype: Single Family Residence
Materials
- Insulation: Ceiling, Insulation: Walls, Wood Siding
- Foundation: Concrete Perimeter
- Roof: Other
Condition
- Updated/Remodeled
- New construction: No
- Year built: 1979
Utilities & green energy
- Water: Regional/Improvement District
Community & HOA
Community
- Features: Family-Oriented Neighbourhood
Location
- Region: Strathcona
Financial & listing details
- Price per square foot: C$327/sqft
- Tax assessed value: C$846,000
- Annual tax amount: C$4,632
- Date on market: 1/14/2026
- Ownership: Freehold
- Road surface type: Paved
(250) 895-1786
By pressing Contact Agent, you agree that the real estate professional identified above may call/text you about your search, which may involve use of automated means and pre-recorded/artificial voices. You don't need to consent as a condition of buying any property, goods, or services. Message/data rates may apply. You also agree to our Terms of Use. Zillow does not endorse any real estate professionals. We may share information about your recent and future site activity with your agent to help them understand what you're looking for in a home.
Price history
Price history
| Date | Event | Price |
|---|---|---|
| 1/14/2026 | Listed for sale | C$945,000C$327/sqft |
Source: VIVA #1022932 Report a problem | ||
Public tax history
Public tax history
Tax history is unavailable.Climate risks
Neighborhood: V9H
Nearby schools
GreatSchools rating
No schools nearby
We couldn't find any schools near this home.
- Loading



