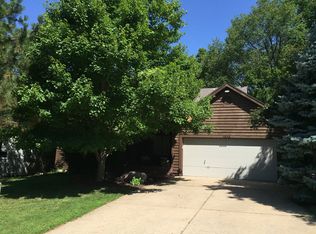Sold on 08/26/24
Price Unknown
3844 SW Cambridge Ct, Topeka, KS 66610
6beds
2,976sqft
Single Family Residence, Residential
Built in 1989
19,886 Acres Lot
$293,100 Zestimate®
$--/sqft
$3,761 Estimated rent
Home value
$293,100
$267,000 - $317,000
$3,761/mo
Zestimate® history
Loading...
Owner options
Explore your selling options
What's special
WOW! This home is a show stopper! It is located on a quiet cul-de-sac on a large corner lot in the Washburn Rural School District. The exterior paint was updated in 2023 as well as a brand new fence around the back yard. With 6 bedrooms and 3.5 bathrooms this home is ready for its next owner! Garage has a 220-volt circuit for charging your car. Main floor laundry with hookups available on upper level. Highly motivated sellers! Call your favorite agent today to take a look!
Zillow last checked: 8 hours ago
Listing updated: August 28, 2024 at 06:01pm
Listed by:
Niki Barber 785-861-9951,
Countrywide Realty, Inc.
Bought with:
Niki Barber, 00249710
Countrywide Realty, Inc.
Source: Sunflower AOR,MLS#: 234842
Facts & features
Interior
Bedrooms & bathrooms
- Bedrooms: 6
- Bathrooms: 4
- Full bathrooms: 3
- 1/2 bathrooms: 1
Primary bedroom
- Level: Upper
- Area: 216
- Dimensions: 18 x 12
Bedroom 2
- Level: Upper
- Area: 168
- Dimensions: 14 x 12
Bedroom 3
- Level: Upper
- Area: 209
- Dimensions: 19 x 11
Bedroom 4
- Level: Upper
- Dimensions: 13 x 12 + 11 x 8
Bedroom 6
- Level: Basement
- Area: 110
- Dimensions: 11 x 10
Other
- Level: Basement
- Area: 165
- Dimensions: 15 x 11
Dining room
- Level: Main
- Area: 100
- Dimensions: 10 x 10
Kitchen
- Level: Main
- Area: 299
- Dimensions: 23 x 13
Laundry
- Level: Main
- Area: 78
- Dimensions: 13 x 6
Living room
- Level: Main
- Area: 266
- Dimensions: 19 x 14
Recreation room
- Level: Basement
- Area: 276
- Dimensions: 23 x 12
Heating
- Natural Gas
Cooling
- Central Air
Appliances
- Included: Dishwasher, Refrigerator
- Laundry: Main Level, Separate Room
Features
- Flooring: Vinyl, Carpet
- Basement: Concrete,Finished
- Number of fireplaces: 1
- Fireplace features: One, Living Room
Interior area
- Total structure area: 2,976
- Total interior livable area: 2,976 sqft
- Finished area above ground: 2,076
- Finished area below ground: 900
Property
Parking
- Parking features: Attached, Garage Door Opener
- Has attached garage: Yes
Features
- Levels: Two
- Patio & porch: Deck
- Fencing: Wood
Lot
- Size: 19,886 Acres
- Dimensions: 122 x 163
- Features: Corner Lot, Cul-De-Sac, Sidewalk
Details
- Parcel number: R65388
- Special conditions: Standard,Arm's Length
Construction
Type & style
- Home type: SingleFamily
- Property subtype: Single Family Residence, Residential
Materials
- Frame
- Roof: Composition
Condition
- Year built: 1989
Utilities & green energy
- Water: Public
Community & neighborhood
Location
- Region: Topeka
- Subdivision: Wood Valley Hills #4
Price history
| Date | Event | Price |
|---|---|---|
| 8/26/2024 | Sold | -- |
Source: | ||
| 7/30/2024 | Pending sale | $293,000$98/sqft |
Source: | ||
| 7/22/2024 | Price change | $293,000-0.6%$98/sqft |
Source: | ||
| 7/13/2024 | Price change | $294,900-1.7%$99/sqft |
Source: | ||
| 7/8/2024 | Price change | $299,900-3.3%$101/sqft |
Source: | ||
Public tax history
| Year | Property taxes | Tax assessment |
|---|---|---|
| 2025 | -- | $34,121 +13% |
| 2024 | $4,718 +2.5% | $30,207 +3% |
| 2023 | $4,601 +9.7% | $29,327 +12% |
Find assessor info on the county website
Neighborhood: Colly Creek
Nearby schools
GreatSchools rating
- 3/10Pauline Central Primary SchoolGrades: PK-3Distance: 3.8 mi
- 6/10Washburn Rural Middle SchoolGrades: 7-8Distance: 3.3 mi
- 8/10Washburn Rural High SchoolGrades: 9-12Distance: 3.5 mi
Schools provided by the listing agent
- Elementary: Pauline Elementary School/USD 437
- Middle: Washburn Rural Middle School/USD 437
- High: Washburn Rural High School/USD 437
Source: Sunflower AOR. This data may not be complete. We recommend contacting the local school district to confirm school assignments for this home.
