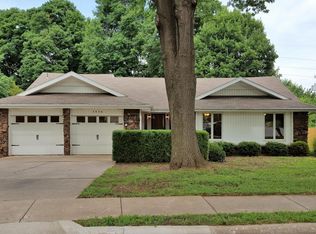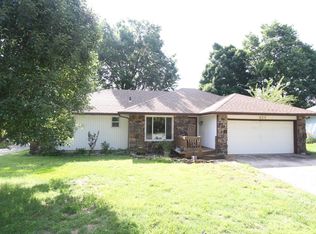Closed
Price Unknown
3844 S Lindell Avenue, Springfield, MO 65807
3beds
2,600sqft
Single Family Residence
Built in 1979
0.35 Acres Lot
$283,600 Zestimate®
$--/sqft
$1,823 Estimated rent
Home value
$283,600
$267,000 - $301,000
$1,823/mo
Zestimate® history
Loading...
Owner options
Explore your selling options
What's special
Location location location!! This home is close to the hospitals, Kickapoo High School along with all the restaurant and shopping in the area. Hurry and look at this home that with some TLC it can shine again! Quality built by the original owners but now needs a full update. The main level has a living room with fireplace, formal dining and kitchen dining with 3 bedrooms and 2 baths, the walk out basement has a large family room and wet bar and two rooms that can be used for an office or bonus room. The basement is only partially finished with an option of a 3rd bath plus a large storage/safe room. The pool has not been used for 8 years but the backyard has lots of patios for entertaining plus a gazebo. There is an attached 2 car garage plus a detached 2 car garage and workshop with some open yard behind the shop. Check out all this home has to offer.
Zillow last checked: 8 hours ago
Listing updated: August 02, 2024 at 02:57pm
Listed by:
Tamra J Tucker 417-830-8080,
A R Wilson, REALTORS
Bought with:
Yizhen Qu, 2019043585
Sunshine, REALTORS
Source: SOMOMLS,MLS#: 60240204
Facts & features
Interior
Bedrooms & bathrooms
- Bedrooms: 3
- Bathrooms: 2
- Full bathrooms: 2
Heating
- Central, Radiant, Natural Gas
Cooling
- Attic Fan, Ceiling Fan(s), Central Air
Appliances
- Included: Electric Cooktop, Dishwasher, Disposal, Gas Water Heater, Trash Compactor, Built-In Electric Oven
- Laundry: Main Level
Features
- Marble Counters, High Speed Internet, Laminate Counters, Walk-In Closet(s), Walk-in Shower
- Flooring: Carpet, Tile, Other
- Windows: Blinds, Double Pane Windows
- Basement: Partially Finished,Walk-Out Access,Partial
- Attic: Access Only:No Stairs
- Has fireplace: Yes
- Fireplace features: Basement, Brick, Family Room, Glass Doors, Insert, Living Room, Wood Burning
Interior area
- Total structure area: 2,600
- Total interior livable area: 2,600 sqft
- Finished area above ground: 1,300
- Finished area below ground: 1,300
Property
Parking
- Total spaces: 4
- Parking features: Driveway, Garage Door Opener, Garage Faces Side
- Attached garage spaces: 4
- Has uncovered spaces: Yes
Features
- Levels: One
- Stories: 1
- Patio & porch: Covered, Deck, Front Porch, Patio
- Exterior features: Rain Gutters
- Pool features: In Ground
- Fencing: Privacy,Wood
- Has view: Yes
- View description: City
Lot
- Size: 0.35 Acres
- Dimensions: 83 x 183
Details
- Parcel number: 881812301008
Construction
Type & style
- Home type: SingleFamily
- Architectural style: Mediterranean,Traditional
- Property subtype: Single Family Residence
Materials
- Stucco
- Foundation: Poured Concrete
- Roof: Concrete
Condition
- Year built: 1979
Utilities & green energy
- Sewer: Public Sewer
- Water: Public
Community & neighborhood
Security
- Security features: Smoke Detector(s)
Location
- Region: Springfield
- Subdivision: Kickapoo Prairie
Other
Other facts
- Listing terms: Cash,Conventional
- Road surface type: Asphalt
Price history
| Date | Event | Price |
|---|---|---|
| 4/27/2023 | Sold | -- |
Source: | ||
| 4/15/2023 | Pending sale | $229,900$88/sqft |
Source: | ||
| 4/11/2023 | Listed for sale | $229,900$88/sqft |
Source: | ||
Public tax history
| Year | Property taxes | Tax assessment |
|---|---|---|
| 2024 | $1,883 +0.6% | $35,090 |
| 2023 | $1,872 +7.1% | $35,090 +9.7% |
| 2022 | $1,748 +0% | $32,000 |
Find assessor info on the county website
Neighborhood: Kickapoo
Nearby schools
GreatSchools rating
- 8/10Horace Mann Elementary SchoolGrades: PK-5Distance: 1 mi
- 8/10Carver Middle SchoolGrades: 6-8Distance: 3.4 mi
- 8/10Kickapoo High SchoolGrades: 9-12Distance: 0.2 mi
Schools provided by the listing agent
- Elementary: SGF-Horace Mann
- Middle: SGF-Carver
- High: SGF-Kickapoo
Source: SOMOMLS. This data may not be complete. We recommend contacting the local school district to confirm school assignments for this home.

