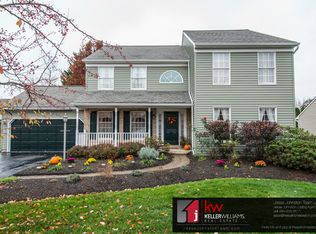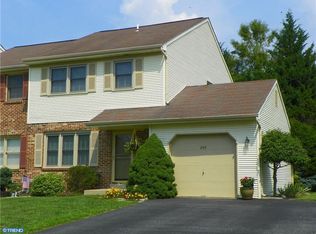Sold for $701,888
$701,888
3844 Rotherfield Ln, Chadds Ford, PA 19317
5beds
2,706sqft
Single Family Residence
Built in 1992
0.27 Acres Lot
$802,000 Zestimate®
$259/sqft
$3,312 Estimated rent
Home value
$802,000
$762,000 - $842,000
$3,312/mo
Zestimate® history
Loading...
Owner options
Explore your selling options
What's special
When you dream of the perfect combination of inspired styling; gorgeous park-like setting; fun for both everyday living & entertaining; PLUS the accredited Garnet Valley schools---you are dreaming of 3844 Rotherfield Lane in the sought-after Chartwell community! Blooming trees and gardens surround this beautiful brick & new vinyl siding home, and the front porch leads into a welcoming Reception Foyer replete with hardwood floors. The open lay-out continues into the sizeable Living Room and Dining Room with gleaming hardwood floors and millwork accents. WOW!---the remodeled designer Eat-in Kitchen is stunning, with two-tier granite counters; sit-up breakfast bar peninsula; raised panel cabinetry with brushed nickel fixtures; stone tile backsplash; under-cabinet lighting; upgraded appliances; gas cooking; extra recessed lighting; and a bonus prep/work alcove! Two skylights and a wall of sun-filled windows showcase the Breakfast Room, and adjacent is the Mudroom with Laundry; remodeled Powder Room; and door out to the expanded newly painted Deck w/wide steps down to the fenced yard. The Family Room is so inviting, with its raised hearth brick fireplace with an elegant mantle, and french doors out to the Deck. Upstairs there are FIVE (5) Bedrooms! Including the Primary Suite with large Bedroom; walk-in closet; and remodeled Full Bath with an oversized floor-to-ceiling tiled shower. Down the hall are 4 more Bedrooms, all with ceiling fans and ample closets, and the hall Full Bath has a double-sink vanity and tub/shower combo. The spacious Basement has extra storage space & informal rec/game space, and the 2-Car Garage is deep enough for even more storage & work area. Do not miss the flat, grassy yards plus fencing w/gate (perfect for pets!), and the extra wide driveway. AND BONUS---a one-year AHS ShieldComplete Home Warranty (their highest level of coverage) is included and is extra peace-of-mind for you! Situated in the award-winning Garnet Valley School District, just minutes to Rtes 1/202/95; parks; shopping centers including tax-free DE; airport; Wilmington/Philadelphia/West Chester and more! Concord Elementary K-2 and Garnet Valley Elementary 3-5. DO not delay & risk missing out---schedule your showing TODAY! (some deck photos are virtually staged)
Zillow last checked: 8 hours ago
Listing updated: June 08, 2023 at 04:44am
Listed by:
Karen Boyd 484-716-4647,
Long & Foster Real Estate, Inc.
Bought with:
John Port, RS299826
Long & Foster Real Estate, Inc.
Source: Bright MLS,MLS#: PADE2044856
Facts & features
Interior
Bedrooms & bathrooms
- Bedrooms: 5
- Bathrooms: 3
- Full bathrooms: 2
- 1/2 bathrooms: 1
- Main level bathrooms: 1
Basement
- Area: 0
Heating
- Hot Water, Natural Gas
Cooling
- Central Air, Other
Appliances
- Included: Gas Water Heater
- Laundry: Main Level, Mud Room
Features
- Breakfast Area, Ceiling Fan(s), Crown Molding, Chair Railings, Dining Area, Open Floorplan, Eat-in Kitchen, Kitchen - Gourmet, Pantry, Recessed Lighting, Bathroom - Stall Shower, Bathroom - Tub Shower, Upgraded Countertops, Walk-In Closet(s), Other
- Flooring: Wood, Carpet
- Windows: Skylight(s)
- Basement: Full
- Number of fireplaces: 1
- Fireplace features: Brick, Wood Burning
Interior area
- Total structure area: 2,706
- Total interior livable area: 2,706 sqft
- Finished area above ground: 2,706
- Finished area below ground: 0
Property
Parking
- Total spaces: 7
- Parking features: Garage Faces Front, Garage Door Opener, Inside Entrance, Asphalt, Attached, Driveway
- Attached garage spaces: 2
- Uncovered spaces: 5
Accessibility
- Accessibility features: None
Features
- Levels: Two
- Stories: 2
- Patio & porch: Deck
- Exterior features: Sidewalks
- Pool features: None
- Fencing: Split Rail,Back Yard
Lot
- Size: 0.27 Acres
- Features: Level, Front Yard, SideYard(s), Rear Yard, Open Lot
Details
- Additional structures: Above Grade, Below Grade
- Parcel number: 03000050171
- Zoning: R-10 SINGLE FAMILY
- Zoning description: Residential
- Special conditions: Standard
Construction
Type & style
- Home type: SingleFamily
- Architectural style: Colonial
- Property subtype: Single Family Residence
Materials
- Brick, Vinyl Siding
- Foundation: Permanent
Condition
- Very Good
- New construction: No
- Year built: 1992
Utilities & green energy
- Sewer: Public Sewer
- Water: Public
Community & neighborhood
Location
- Region: Chadds Ford
- Subdivision: Chartwell
- Municipality: BETHEL TWP
HOA & financial
HOA
- Has HOA: Yes
- HOA fee: $150 annually
- Services included: Common Area Maintenance
- Association name: ASSOCIA MID-ATLANTIC
Other
Other facts
- Listing agreement: Exclusive Right To Sell
- Ownership: Fee Simple
Price history
| Date | Event | Price |
|---|---|---|
| 6/8/2023 | Sold | $701,888+7.2%$259/sqft |
Source: | ||
| 4/25/2023 | Pending sale | $655,000$242/sqft |
Source: | ||
| 4/20/2023 | Listed for sale | $655,000+63.7%$242/sqft |
Source: | ||
| 2/8/2005 | Sold | $400,000$148/sqft |
Source: Public Record Report a problem | ||
| 7/27/2004 | Sold | $400,000$148/sqft |
Source: Public Record Report a problem | ||
Public tax history
| Year | Property taxes | Tax assessment |
|---|---|---|
| 2025 | $11,006 +6.1% | $442,830 |
| 2024 | $10,375 +2.4% | $442,830 |
| 2023 | $10,135 +1.1% | $442,830 |
Find assessor info on the county website
Neighborhood: 19317
Nearby schools
GreatSchools rating
- 9/10Garnet Valley El SchoolGrades: 3-5Distance: 2.4 mi
- 7/10Garnet Valley Middle SchoolGrades: 6-8Distance: 2.3 mi
- 10/10Garnet Valley High SchoolGrades: 9-12Distance: 2.4 mi
Schools provided by the listing agent
- Elementary: Garnet Valley
- Middle: Garnet Valley
- High: Garnet Valley
- District: Garnet Valley
Source: Bright MLS. This data may not be complete. We recommend contacting the local school district to confirm school assignments for this home.
Get a cash offer in 3 minutes
Find out how much your home could sell for in as little as 3 minutes with a no-obligation cash offer.
Estimated market value$802,000
Get a cash offer in 3 minutes
Find out how much your home could sell for in as little as 3 minutes with a no-obligation cash offer.
Estimated market value
$802,000

