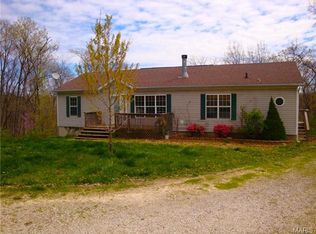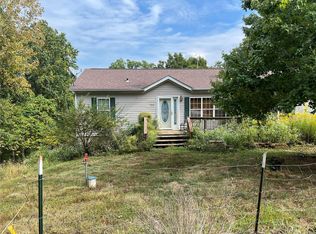Closed
Listing Provided by:
Holly Crump 314-458-4704,
RE/MAX Results,
Brittany D Gildea 314-894-8775,
RE/MAX Results
Bought with: Coldwell Banker Realty - Gundaker
Price Unknown
3844 Rock Creek Ter, High Ridge, MO 63049
3beds
1,664sqft
Single Family Residence
Built in 2002
5.1 Acres Lot
$233,700 Zestimate®
$--/sqft
$2,129 Estimated rent
Home value
$233,700
$206,000 - $264,000
$2,129/mo
Zestimate® history
Loading...
Owner options
Explore your selling options
What's special
Your dream home on 5 private acres at the end of a dead-end road. This spacious 3bed, 2bath, 1600 sqft gem offers an open floor plan that instantly feels like home. Step inside to discover a bright & airy living space, w/ the master suite on your left. It boasts a walk-in closet & a spacious bath featuring a separate tub and shower, plus a double bowl vanity. The living room features vaulted ceilings, a cozy wood-burning F/P, & doors that open to a deck & amazing backyard. To your right, the dining room leads to a beautifully updated kitchen. You'll love the 42" cabinets w/ hardware, crown molding, tile backsplash, S/S Appliances, & gorgeous granite countertops. Just off the kitchen, you'll find the laundry room & walk-in pantry. The fenced in backyard is perfect for entertaining or simply enjoying the peace and quiet of nature. Plus, there's a fully enclosed garden area ready for your green thumb. Schedule a showing, & fall in love with Rock Creek Terrace!!
Zillow last checked: 8 hours ago
Listing updated: April 28, 2025 at 04:37pm
Listing Provided by:
Holly Crump 314-458-4704,
RE/MAX Results,
Brittany D Gildea 314-894-8775,
RE/MAX Results
Bought with:
Nikki M Hearst, 2015016964
Coldwell Banker Realty - Gundaker
Source: MARIS,MLS#: 24019207 Originating MLS: St. Louis Association of REALTORS
Originating MLS: St. Louis Association of REALTORS
Facts & features
Interior
Bedrooms & bathrooms
- Bedrooms: 3
- Bathrooms: 2
- Full bathrooms: 2
- Main level bathrooms: 2
- Main level bedrooms: 3
Primary bedroom
- Level: Main
- Area: 180
- Dimensions: 15x12
Bedroom
- Level: Main
- Area: 132
- Dimensions: 12x11
Bedroom
- Level: Main
- Area: 132
- Dimensions: 12x11
Dining room
- Features: Floor Covering: Carpeting
- Level: Main
- Area: 144
- Dimensions: 12x12
Kitchen
- Level: Main
- Area: 156
- Dimensions: 13x12
Living room
- Features: Floor Covering: Carpeting
- Level: Main
- Area: 450
- Dimensions: 25x18
Heating
- Electric, Forced Air
Cooling
- Central Air, Electric
Appliances
- Included: Water Softener Rented, Electric Water Heater, Dishwasher, Disposal, Microwave, Electric Range, Electric Oven
- Laundry: Main Level
Features
- Open Floorplan, Double Vanity, Tub, Kitchen/Dining Room Combo, Kitchen Island, Granite Counters, Pantry
- Flooring: Carpet
- Doors: Panel Door(s), Storm Door(s)
- Windows: Insulated Windows, Tilt-In Windows
- Basement: Crawl Space
- Number of fireplaces: 1
- Fireplace features: Wood Burning, Living Room
Interior area
- Total structure area: 1,664
- Total interior livable area: 1,664 sqft
- Finished area above ground: 1,664
Property
Parking
- Parking features: Off Street
Features
- Levels: One
- Patio & porch: Deck, Covered
Lot
- Size: 5.10 Acres
- Dimensions: 5.1 Acres
- Features: Adjoins Wooded Area, Cul-De-Sac, Level
Details
- Parcel number: 029.030.00002035.01
- Special conditions: Standard
Construction
Type & style
- Home type: SingleFamily
- Architectural style: Traditional
- Property subtype: Single Family Residence
Materials
- Frame, Vinyl Siding
Condition
- Year built: 2002
Utilities & green energy
- Sewer: Septic Tank
- Water: Well
Community & neighborhood
Security
- Security features: Smoke Detector(s)
Location
- Region: High Ridge
- Subdivision: Rock Creek Terrace Add
HOA & financial
HOA
- HOA fee: $100 annually
- Services included: Other
Other
Other facts
- Listing terms: Cash,Conventional,FHA,VA Loan
- Ownership: Private
- Road surface type: Gravel
Price history
| Date | Event | Price |
|---|---|---|
| 8/13/2024 | Sold | -- |
Source: | ||
| 7/4/2024 | Pending sale | $200,000$120/sqft |
Source: | ||
| 7/3/2024 | Listed for sale | $200,000+135.6%$120/sqft |
Source: | ||
| 12/28/2012 | Sold | -- |
Source: | ||
| 11/2/2012 | Pending sale | $84,900$51/sqft |
Source: REALTY EXECUTIVES of St. Louis #12053639 Report a problem | ||
Public tax history
| Year | Property taxes | Tax assessment |
|---|---|---|
| 2024 | $2,072 +0.2% | $28,900 |
| 2023 | $2,069 +0% | $28,900 |
| 2022 | $2,068 +3.7% | $28,900 |
Find assessor info on the county website
Neighborhood: 63049
Nearby schools
GreatSchools rating
- 9/10Meramec Heights Elementary SchoolGrades: K-5Distance: 4.2 mi
- 8/10Ridgewood Middle SchoolGrades: 6-8Distance: 5.2 mi
- 5/10Fox Sr. High SchoolGrades: 9-12Distance: 7.7 mi
Schools provided by the listing agent
- Elementary: Fox Elem.
- Middle: Fox Middle
- High: Fox Sr. High
Source: MARIS. This data may not be complete. We recommend contacting the local school district to confirm school assignments for this home.
Get a cash offer in 3 minutes
Find out how much your home could sell for in as little as 3 minutes with a no-obligation cash offer.
Estimated market value
$233,700
Get a cash offer in 3 minutes
Find out how much your home could sell for in as little as 3 minutes with a no-obligation cash offer.
Estimated market value
$233,700

