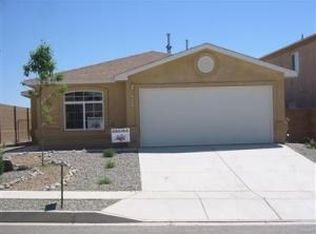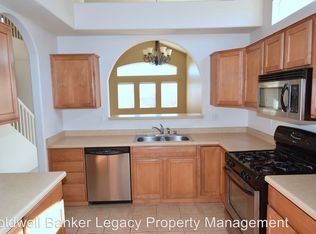Sold on 04/05/24
Price Unknown
3844 Oasis Springs Rd NE, Rio Rancho, NM 87144
4beds
2,316sqft
Single Family Residence
Built in 2009
5,227.2 Square Feet Lot
$366,500 Zestimate®
$--/sqft
$2,354 Estimated rent
Home value
$366,500
$348,000 - $385,000
$2,354/mo
Zestimate® history
Loading...
Owner options
Explore your selling options
What's special
Welcome Home to this charming 4-bedroom 2.5 bath, 2 car garage in Rio Rancho. This home boasts lots of light, lots of living space, Fireplace, Nice size back yard newly done, Balcony's off front and back of house. Loft upstairs, newer flooring, newer appliances in kitchen. This home offers, open floor plan, nice size bedrooms. Primary bedroom is cute with newly remodeled primary bath, Front yard landscaping is maintained by HOA and water is also covered in front by HOA. Close to schools, parks, UNM Sandoval hospital, bike trails Rio Rancho schools and so much more. Schedule an appointment before it's gone.
Zillow last checked: 8 hours ago
Listing updated: July 07, 2025 at 02:21pm
Listed by:
Tamara M Groves 505-350-3977,
Realty One of New Mexico,
Amanda Lacey 505-903-1002,
Realty One of New Mexico
Bought with:
Medina Real Estate Inc
Keller Williams Realty
Source: SWMLS,MLS#: 1057474
Facts & features
Interior
Bedrooms & bathrooms
- Bedrooms: 4
- Bathrooms: 3
- Full bathrooms: 2
- 1/2 bathrooms: 1
Primary bedroom
- Level: Upper
- Area: 191.77
- Dimensions: 15.1 x 12.7
Bedroom 2
- Level: Upper
- Area: 110
- Dimensions: 10 x 11
Bedroom 3
- Level: Upper
- Area: 128.76
- Dimensions: 11.6 x 11.1
Bedroom 4
- Level: Upper
- Area: 124
- Dimensions: 12.4 x 10
Dining room
- Level: Main
- Area: 415.38
- Dimensions: 25.8 x 16.1
Family room
- Area: 136.48
- Dimensions: 13.5 x 10.11
Kitchen
- Level: Main
- Area: 234.08
- Dimensions: 15.4 x 15.2
Living room
- Level: Main
- Area: 307.8
- Dimensions: 18 x 17.1
Heating
- Central, Forced Air
Cooling
- Refrigerated
Appliances
- Included: Dishwasher, Free-Standing Gas Range, Microwave, Refrigerator
- Laundry: Gas Dryer Hookup, Washer Hookup, Dryer Hookup, ElectricDryer Hookup
Features
- Ceiling Fan(s), Separate/Formal Dining Room, Dual Sinks, Great Room, Home Office, Jetted Tub, Country Kitchen, Kitchen Island, Multiple Living Areas, Walk-In Closet(s)
- Flooring: Tile
- Windows: Thermal Windows
- Has basement: No
- Number of fireplaces: 1
- Fireplace features: Gas Log
Interior area
- Total structure area: 2,316
- Total interior livable area: 2,316 sqft
Property
Parking
- Total spaces: 2
- Parking features: Attached, Garage
- Attached garage spaces: 2
Accessibility
- Accessibility features: Low Threshold Shower
Features
- Levels: Two
- Stories: 2
- Patio & porch: Balcony, Covered, Patio
- Exterior features: Balcony, Private Yard
- Fencing: Wall
Lot
- Size: 5,227 sqft
- Features: Planned Unit Development, Trees, Xeriscape
Details
- Parcel number: R150650
- Zoning description: R-1
Construction
Type & style
- Home type: SingleFamily
- Architectural style: Custom
- Property subtype: Single Family Residence
Materials
- Frame, Stucco
- Roof: Pitched,Shingle
Condition
- Resale
- New construction: No
- Year built: 2009
Details
- Builder name: Fuller Homes
Utilities & green energy
- Sewer: Public Sewer
- Water: Public
- Utilities for property: Electricity Connected, Natural Gas Connected, Sewer Connected, Underground Utilities, Water Connected
Green energy
- Energy generation: None
- Water conservation: Water-Smart Landscaping
Community & neighborhood
Location
- Region: Rio Rancho
- Subdivision: Northern Meadows
HOA & financial
HOA
- Has HOA: Yes
- HOA fee: $52 monthly
- Services included: Common Areas, Maintenance Grounds
Other
Other facts
- Listing terms: Cash,Conventional,FHA,VA Loan
- Road surface type: Paved
Price history
| Date | Event | Price |
|---|---|---|
| 4/5/2024 | Sold | -- |
Source: | ||
| 3/6/2024 | Pending sale | $365,000$158/sqft |
Source: | ||
| 3/1/2024 | Listed for sale | $365,000+17.7%$158/sqft |
Source: | ||
| 1/10/2023 | Sold | -- |
Source: EXIT Realty solds #-7890378958594020058 | ||
| 12/18/2022 | Pending sale | $310,000$134/sqft |
Source: | ||
Public tax history
| Year | Property taxes | Tax assessment |
|---|---|---|
| 2025 | $3,968 +2.2% | $113,717 +5.5% |
| 2024 | $3,883 +94.9% | $107,752 +95.5% |
| 2023 | $1,993 +1.9% | $55,103 +3% |
Find assessor info on the county website
Neighborhood: Northern Meadows
Nearby schools
GreatSchools rating
- 4/10Cielo Azul Elementary SchoolGrades: K-5Distance: 0.5 mi
- 7/10Rio Rancho Middle SchoolGrades: 6-8Distance: 4.1 mi
- 7/10V Sue Cleveland High SchoolGrades: 9-12Distance: 3.9 mi
Get a cash offer in 3 minutes
Find out how much your home could sell for in as little as 3 minutes with a no-obligation cash offer.
Estimated market value
$366,500
Get a cash offer in 3 minutes
Find out how much your home could sell for in as little as 3 minutes with a no-obligation cash offer.
Estimated market value
$366,500


