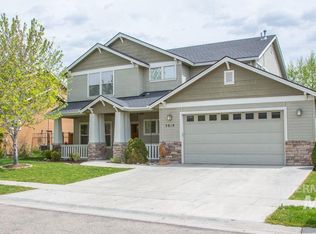Sold
Price Unknown
3844 N Colbourne Way, Meridian, ID 83646
4beds
3baths
2,475sqft
Single Family Residence
Built in 2006
6,795.36 Square Feet Lot
$637,800 Zestimate®
$--/sqft
$2,748 Estimated rent
Home value
$637,800
$593,000 - $682,000
$2,748/mo
Zestimate® history
Loading...
Owner options
Explore your selling options
What's special
Stunning renovated home in Heritage Commons! Updated from top to bottom, this residence features refinished & extended hardwood flooring, new carpet, fresh paint, stylish light fixtures, and fully updated kitchen and bathrooms. Ideally set just minutes from The Village, parks, and everyday conveniences, the community offers fantastic amenities including a pool, gym, and clubhouse. The spacious open-concept layout showcases gleaming hardwood floors and a sun-filled great room with an updated gas fireplace. The remodeled kitchen is a showstopper with crisp white cabinetry, classic subway tile backsplash, stainless steel appliances, and a large breakfast bar island. The master offers a walk-in closet and updated en suite bath featuring new tile, vanity, walk-in shower, and updated hardware. Additional highlights include a main-level office or 4th bedroom, & an upstairs bonus room. Step outside to a beautifully landscaped backyard with mature garden beds, an expansive lawn, and an extended covered patio.
Zillow last checked: 8 hours ago
Listing updated: June 12, 2025 at 01:11pm
Listed by:
Matt Bauscher 208-747-2650,
Amherst Madison
Bought with:
Aron Klaff
Silvercreek Realty Group
Source: IMLS,MLS#: 98947192
Facts & features
Interior
Bedrooms & bathrooms
- Bedrooms: 4
- Bathrooms: 3
- Main level bedrooms: 1
Primary bedroom
- Level: Upper
- Area: 180
- Dimensions: 12 x 15
Bedroom 2
- Level: Upper
- Area: 110
- Dimensions: 11 x 10
Bedroom 3
- Level: Upper
- Area: 110
- Dimensions: 11 x 10
Bedroom 4
- Level: Main
- Area: 156
- Dimensions: 13 x 12
Kitchen
- Level: Main
- Area: 144
- Dimensions: 18 x 8
Living room
- Level: Main
- Area: 448
- Dimensions: 16 x 28
Office
- Level: Upper
- Area: 144
- Dimensions: 12 x 12
Heating
- Forced Air
Cooling
- Central Air
Appliances
- Included: Gas Water Heater, Dishwasher, Microwave, Oven/Range Built-In
Features
- Bath-Master, Guest Room, Den/Office, Formal Dining, Family Room, Great Room, Double Vanity, Walk-In Closet(s), Breakfast Bar, Pantry, Kitchen Island, Number of Baths Upper Level: 2
- Flooring: Hardwood, Carpet
- Has basement: No
- Has fireplace: No
Interior area
- Total structure area: 2,475
- Total interior livable area: 2,475 sqft
- Finished area above ground: 2,475
- Finished area below ground: 0
Property
Parking
- Total spaces: 3
- Parking features: Attached, Driveway
- Attached garage spaces: 3
- Has uncovered spaces: Yes
Features
- Levels: Two
- Patio & porch: Covered Patio/Deck
- Fencing: Full,Wood
Lot
- Size: 6,795 sqft
- Features: Standard Lot 6000-9999 SF, Garden, Sidewalks, Auto Sprinkler System
Details
- Parcel number: R7288680130
- Zoning: R-8
Construction
Type & style
- Home type: SingleFamily
- Property subtype: Single Family Residence
Materials
- Frame, Stone
- Foundation: Crawl Space
- Roof: Composition
Condition
- Year built: 2006
Utilities & green energy
- Water: Public
- Utilities for property: Sewer Connected
Community & neighborhood
Location
- Region: Meridian
- Subdivision: Heritage Common
HOA & financial
HOA
- Has HOA: Yes
- HOA fee: $300 semi-annually
Other
Other facts
- Listing terms: Cash,Conventional,FHA,VA Loan
- Ownership: Fee Simple
Price history
Price history is unavailable.
Public tax history
| Year | Property taxes | Tax assessment |
|---|---|---|
| 2025 | $1,949 -2.3% | $537,100 +4% |
| 2024 | $1,995 -20.5% | $516,500 +4.1% |
| 2023 | $2,508 +7.6% | $496,200 -17% |
Find assessor info on the county website
Neighborhood: 83646
Nearby schools
GreatSchools rating
- 10/10Prospect Elementary SchoolGrades: PK-5Distance: 0.4 mi
- 9/10Heritage Middle SchoolGrades: 6-8Distance: 0.9 mi
- 9/10Rocky Mountain High SchoolGrades: 9-12Distance: 1.9 mi
Schools provided by the listing agent
- Elementary: Prospect
- Middle: Heritage Middle School
- High: Rocky Mountain
- District: West Ada School District
Source: IMLS. This data may not be complete. We recommend contacting the local school district to confirm school assignments for this home.
