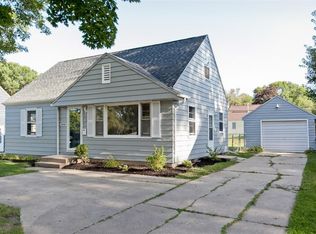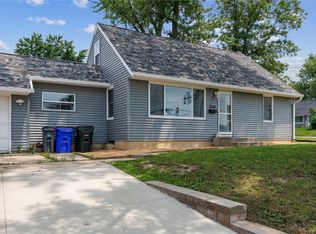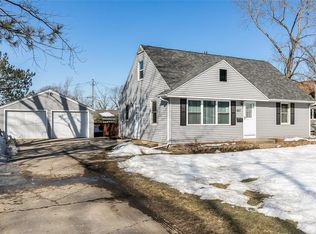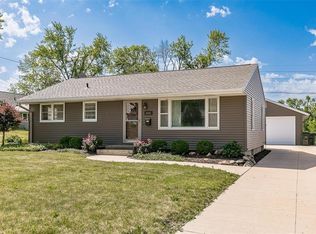This adorable home is in excellent condition with updates including: roof, all main floor windows except one, siding, exterior doors, fencing, landscaping, turn around pad/ or extra parking pad at front, interior paint, water heater, and more. Original hard wood floors in main part of house. Family room addition off kitchen adds lots of space with awesome gas burning stove, and entry door for access to private fenced in yard and garage. There is so much here to enjoy with a fabulous first floor family room too. Square footage is per assessor but does not include attic space with is finished. Seller has disconnected duct work going to attic since it is not used for living space at this time. Duct work can be connected again. Extremely well maintained and updated, clean, and close to many amenities. Directly across from Mercy Care next to newly remodeled Hy-Vee. This one won't last long.
This property is off market, which means it's not currently listed for sale or rent on Zillow. This may be different from what's available on other websites or public sources.




