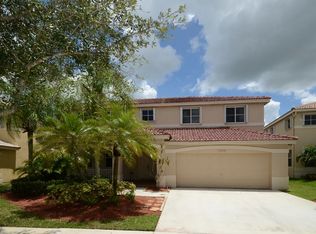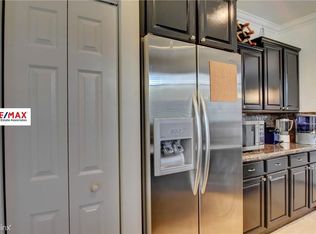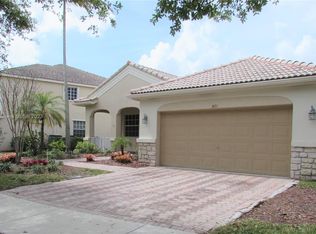Sold for $1,100,000 on 10/27/25
$1,100,000
3844 Falcon Ridge Cir, Weston, FL 33331
5beds
3,363sqft
Single Family Residence
Built in 1998
8,280 Square Feet Lot
$1,092,600 Zestimate®
$327/sqft
$6,835 Estimated rent
Home value
$1,092,600
$983,000 - $1.21M
$6,835/mo
Zestimate® history
Loading...
Owner options
Explore your selling options
What's special
LAKEFRONT two-story home and POOL with new ROOF 2025 offering over 3300 square feet of living area. Located on a private waterfront in the community "The Ridges", walking distance from the schools. This home features 5 bedrooms with one full bedroom and bathroom downstairs, perfect for guests. The Kitchen is updated with 42" cabinets, granite, and stainless steel appliances. New vinyl tiles * Hurricane Accordions* New AC in 2024* Pool resurfaced in 2024* and plantation shutters in all windows and sliders. This home stands out as one of the best opportunities in this market. Prime location near highways, Weston Library, and A+ schools—Cypress Bay, Falcon Cove, and Everglades Elementary. Make it your dream home!
Zillow last checked: 8 hours ago
Listing updated: October 27, 2025 at 02:52pm
Listed by:
Teresa Santana 954-873-1586,
Compass Florida, LLC
Bought with:
Miguel Figueiras, 3302716
The Keyes Company
Source: MIAMI,MLS#: A11873881 Originating MLS: A-Miami Association of REALTORS
Originating MLS: A-Miami Association of REALTORS
Facts & features
Interior
Bedrooms & bathrooms
- Bedrooms: 5
- Bathrooms: 3
- Full bathrooms: 3
Heating
- Central, Electric
Cooling
- Central Air, Electric
Appliances
- Included: Dishwasher, Disposal, Dryer, Microwave, Electric Range, Refrigerator, Washer
Features
- Flooring: Ceramic Tile
Interior area
- Total structure area: 3,363
- Total interior livable area: 3,363 sqft
Property
Parking
- Total spaces: 3
- Parking features: Driveway, Garage Door Opener
- Attached garage spaces: 3
- Has uncovered spaces: Yes
Features
- Stories: 2
- Entry location: First Floor Entry
- Has private pool: Yes
- Pool features: In Ground
- Fencing: Fenced
- Has view: Yes
- View description: Lake
- Has water view: Yes
- Water view: Lake
- Waterfront features: WF/Pool/No Ocean Access, Lake, Lake Privileges
- Frontage length: 25
Lot
- Size: 8,280 sqft
- Features: Less Than 1/4 Acre Lot
Details
- Parcel number: 504030060120
- Zoning: R-3
Construction
Type & style
- Home type: SingleFamily
- Property subtype: Single Family Residence
Materials
- CBS Construction
- Roof: Flat Tile
Condition
- Year built: 1998
Utilities & green energy
- Sewer: Public Sewer
- Water: Municipal Water
Community & neighborhood
Security
- Security features: Smoke Detector
Community
- Community features: Clubhouse
Location
- Region: Weston
- Subdivision: Sectors 9 And 10-Parcel
HOA & financial
HOA
- Has HOA: Yes
- HOA fee: $585 quarterly
Other
Other facts
- Listing terms: All Cash,Conventional
Price history
| Date | Event | Price |
|---|---|---|
| 10/27/2025 | Sold | $1,100,000-3.9%$327/sqft |
Source: | ||
| 9/27/2025 | Price change | $1,145,000-1.7%$340/sqft |
Source: | ||
| 9/10/2025 | Listed for sale | $1,165,000-2.1%$346/sqft |
Source: | ||
| 8/26/2025 | Listing removed | $7,000$2/sqft |
Source: | ||
| 6/29/2025 | Listed for rent | $7,000+109%$2/sqft |
Source: | ||
Public tax history
| Year | Property taxes | Tax assessment |
|---|---|---|
| 2024 | $10,772 +3% | $558,060 +3% |
| 2023 | $10,456 +7% | $541,810 +3% |
| 2022 | $9,771 +1.2% | $526,030 +3% |
Find assessor info on the county website
Neighborhood: Ridges
Nearby schools
GreatSchools rating
- 10/10Everglades Elementary SchoolGrades: PK-5Distance: 1.1 mi
- 9/10Falcon Cove Middle SchoolGrades: 6-8Distance: 1.2 mi
- 8/10Cypress Bay High SchoolGrades: 9-12Distance: 1.3 mi
Schools provided by the listing agent
- Elementary: Everglades
- Middle: Falcon Cove
- High: Cypress Bay
Source: MIAMI. This data may not be complete. We recommend contacting the local school district to confirm school assignments for this home.
Get a cash offer in 3 minutes
Find out how much your home could sell for in as little as 3 minutes with a no-obligation cash offer.
Estimated market value
$1,092,600
Get a cash offer in 3 minutes
Find out how much your home could sell for in as little as 3 minutes with a no-obligation cash offer.
Estimated market value
$1,092,600


