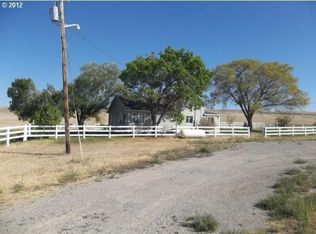Rare find competitively priced. 568 acres m/l with excellent improvements. Land is pasture/range ground, no water rights. Secluded home site with manufactured home plus 2 other dwelling sites with well and septic. Outbuildings, barn, entertainment area with pool and orchard.
This property is off market, which means it's not currently listed for sale or rent on Zillow. This may be different from what's available on other websites or public sources.
