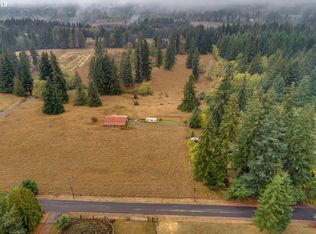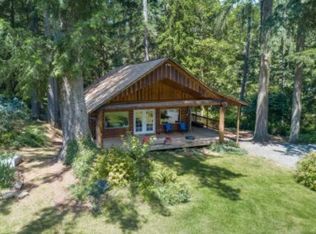Sold for $1,300,000 on 04/30/24
$1,300,000
38431 SE Rude Rd, Sandy, OR 97055
0beds
--sqft
Single Family Residence
Built in ----
-- sqft lot
$1,316,000 Zestimate®
$--/sqft
$2,391 Estimated rent
Home value
$1,316,000
$1.18M - $1.46M
$2,391/mo
Zestimate® history
Loading...
Owner options
Explore your selling options
What's special
Equestrian Facilities:
72x156 covered arena with new plumbing and upcoming arena sprinklers
20 matted stalls + 2 utility stalls with 14-foot alley
Hot water wash rack
Huge tack room
Brand new utility bathroom with full shower and laundry
New underground power and plumbing
180-foot diameter circular outdoor arena
Option for 100-ton hay storage and equipment storage
Miles of trails on over 1,000 acres of public BLM/private land right across from the driveway
7 acres of private pasture
Rental Terms:
$4,900/month
12month lease terms available
Potential for expanded equestrian operations ideal for trainers or boarding business
This unique property offers everything you need for a comfortable country lifestyle, complete with modern amenities for both you and your horses. Don't miss this opportunity to live and ride in a truly special setting.
Equestrian Facilities:
72x156 covered arena with new plumbing and upcoming arena sprinklers
20 matted stalls + 2 utility stalls with 14-foot alley
Hot water wash rack
Huge tack room
Brand new utility bathroom with full shower and laundry
New underground power and plumbing
180-foot diameter circular outdoor arena
Option for 100-ton hay storage and equipment storage
Miles of trails on over 1,000 acres of public BLM/private land right across from the driveway
7 acres of private pasture
Rental Terms:
$4,900/month
12month lease terms available
Potential for expanded equestrian operations ideal for trainers or boarding business
This unique property offers everything you need for a comfortable country lifestyle, complete with modern amenities for both you and your horses. Don't miss this opportunity to live and ride in a truly special setting.
Zillow last checked: 11 hours ago
Listing updated: July 18, 2025 at 10:24pm
Source: Zillow Rentals
Facts & features
Interior
Bedrooms & bathrooms
- Bedrooms: 0
- Bathrooms: 1
- Full bathrooms: 1
Property
Parking
- Details: Contact manager
Features
- Exterior features: Equine facility
Details
- Parcel number: 00686163
Construction
Type & style
- Home type: SingleFamily
- Property subtype: Single Family Residence
Community & neighborhood
Location
- Region: Sandy
HOA & financial
Other fees
- Deposit fee: $4,900
Other
Other facts
- Available date: 08/01/2025
Price history
| Date | Event | Price |
|---|---|---|
| 8/18/2025 | Listing removed | $4,900 |
Source: Zillow Rentals | ||
| 7/10/2025 | Listed for rent | $4,900 |
Source: Zillow Rentals | ||
| 4/30/2024 | Sold | $1,300,000+6.1% |
Source: Public Record | ||
| 4/14/2021 | Sold | $1,225,000-2% |
Source: | ||
| 1/20/2021 | Listed for sale | $1,250,000 |
Source: | ||
Public tax history
| Year | Property taxes | Tax assessment |
|---|---|---|
| 2024 | $11,981 +2.6% | $895,213 +3% |
| 2023 | $11,676 +29% | $869,139 +29.3% |
| 2022 | $9,054 +3.7% | $672,315 +3% |
Find assessor info on the county website
Neighborhood: 97055
Nearby schools
GreatSchools rating
- 8/10Firwood Elementary SchoolGrades: K-5Distance: 2.8 mi
- 5/10Cedar Ridge Middle SchoolGrades: 6-8Distance: 3.3 mi
- 5/10Sandy High SchoolGrades: 9-12Distance: 3.8 mi
Get a cash offer in 3 minutes
Find out how much your home could sell for in as little as 3 minutes with a no-obligation cash offer.
Estimated market value
$1,316,000
Get a cash offer in 3 minutes
Find out how much your home could sell for in as little as 3 minutes with a no-obligation cash offer.
Estimated market value
$1,316,000

