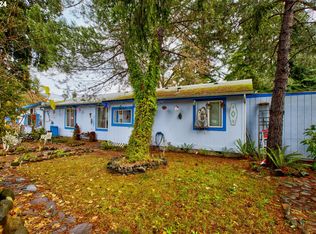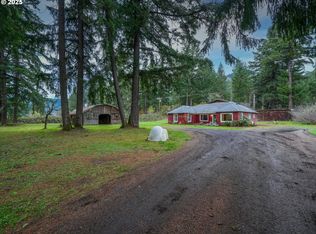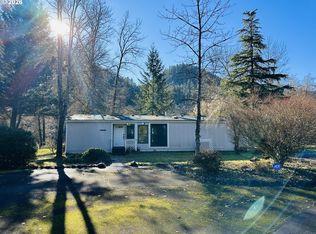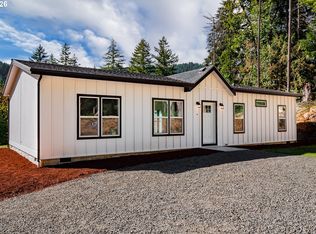Rare riverfront property on 2.07 acres with direct access to the Row River. This peaceful setting offers a mix of open space, mature trees, and beautifully landscaped grounds. The 3 bed, 2 bath home features vaulted ceilings, a spacious layout, and large windows that bring in natural light. Interior is clean and functional with room for cosmetic updates to make it your own. Detached garage/shop, carport, whole house generator, leased propane storage tank and plenty of room for hobbies, gardening, or enjoying nature. A unique opportunity for quiet living just steps from the water. Don't miss out - schedule a showing today!
Active
$475,000
38431 Row River Rd, Dorena, OR 97434
3beds
1,620sqft
Est.:
Residential, Manufactured Home
Built in 1996
2.07 Acres Lot
$-- Zestimate®
$293/sqft
$-- HOA
What's special
Riverfront propertyPeaceful settingRoom for cosmetic updatesMature treesBeautifully landscaped groundsLarge windowsVaulted ceilings
- 309 days |
- 761 |
- 42 |
Zillow last checked: 8 hours ago
Listing updated: October 31, 2025 at 01:56am
Listed by:
Isaac Judd 541-513-3728,
Hearthstone Real Estate
Source: RMLS (OR),MLS#: 406383575
Facts & features
Interior
Bedrooms & bathrooms
- Bedrooms: 3
- Bathrooms: 2
- Full bathrooms: 2
- Main level bathrooms: 2
Rooms
- Room types: Laundry, Bedroom 2, Bedroom 3, Dining Room, Family Room, Kitchen, Living Room, Primary Bedroom
Primary bedroom
- Features: Ceiling Fan, Rollin Shower, Ensuite, Vaulted Ceiling, Walkin Closet, Wallto Wall Carpet
- Level: Main
- Area: 221
- Dimensions: 17 x 13
Bedroom 2
- Features: Ceiling Fan, Vaulted Ceiling, Walkin Closet, Wallto Wall Carpet
- Level: Main
- Area: 182
- Dimensions: 14 x 13
Bedroom 3
- Features: Ceiling Fan, Vaulted Ceiling, Walkin Closet, Wallto Wall Carpet
- Level: Main
- Area: 182
- Dimensions: 14 x 13
Dining room
- Features: Ceiling Fan, Sliding Doors, Vaulted Ceiling, Vinyl Floor
- Level: Main
- Area: 117
- Dimensions: 9 x 13
Kitchen
- Features: Dishwasher, Disposal, Eat Bar, Free Standing Range, Free Standing Refrigerator, Vaulted Ceiling, Vinyl Floor
- Level: Main
- Area: 169
- Width: 13
Living room
- Features: Vaulted Ceiling, Wallto Wall Carpet
- Level: Main
- Area: 286
- Dimensions: 22 x 13
Heating
- Forced Air
Cooling
- Heat Pump
Appliances
- Included: Dishwasher, Disposal, Free-Standing Range, Free-Standing Refrigerator, Washer/Dryer, Electric Water Heater
- Laundry: Laundry Room
Features
- Ceiling Fan(s), Vaulted Ceiling(s), Built-in Features, Walk-In Closet(s), Eat Bar, Rollin Shower
- Flooring: Laminate, Vinyl, Wall to Wall Carpet
- Doors: Sliding Doors
- Windows: Double Pane Windows, Vinyl Frames
- Basement: Crawl Space
Interior area
- Total structure area: 1,620
- Total interior livable area: 1,620 sqft
Video & virtual tour
Property
Parking
- Total spaces: 2
- Parking features: Driveway, RV Access/Parking, RV Boat Storage, Garage Door Opener, Detached
- Garage spaces: 2
- Has uncovered spaces: Yes
Accessibility
- Accessibility features: Accessible Full Bath, Main Floor Bedroom Bath, One Level, Rollin Shower, Utility Room On Main, Accessibility
Features
- Levels: One
- Stories: 1
- Patio & porch: Covered Deck, Covered Patio, Porch
- Exterior features: RV Hookup, Yard
- Fencing: Fenced
- Has view: Yes
- View description: Mountain(s), River, Trees/Woods
- Has water view: Yes
- Water view: River
- Waterfront features: River Front
- Body of water: Row River
Lot
- Size: 2.07 Acres
- Features: Level, Trees, Acres 1 to 3
Details
- Additional structures: Gazebo, RVHookup, RVBoatStorage
- Parcel number: 1525813
- Zoning: RR2
Construction
Type & style
- Home type: MobileManufactured
- Property subtype: Residential, Manufactured Home
Materials
- Cement Siding
- Foundation: Block
- Roof: Composition
Condition
- Resale
- New construction: No
- Year built: 1996
Utilities & green energy
- Sewer: Septic Tank
- Water: Well
- Utilities for property: DSL, Satellite Internet Service
Community & HOA
Community
- Security: None
HOA
- Has HOA: No
Location
- Region: Dorena
Financial & listing details
- Price per square foot: $293/sqft
- Annual tax amount: $1,651
- Date on market: 4/4/2025
- Listing terms: Cash,Conventional,VA Loan
- Road surface type: Gravel
Estimated market value
Not available
Estimated sales range
Not available
Not available
Price history
Price history
| Date | Event | Price |
|---|---|---|
| 10/31/2025 | Price change | $475,000-4%$293/sqft |
Source: | ||
| 7/27/2025 | Price change | $495,000-5.7%$306/sqft |
Source: | ||
| 7/11/2025 | Price change | $525,000-4.5%$324/sqft |
Source: | ||
| 5/3/2025 | Price change | $549,900-8.3%$339/sqft |
Source: | ||
| 4/5/2025 | Listed for sale | $599,900+150.2%$370/sqft |
Source: | ||
Public tax history
Public tax history
| Year | Property taxes | Tax assessment |
|---|---|---|
| 2018 | -- | -- |
Find assessor info on the county website
BuyAbility℠ payment
Est. payment
$2,745/mo
Principal & interest
$2266
Property taxes
$313
Home insurance
$166
Climate risks
Neighborhood: 97434
Nearby schools
GreatSchools rating
- 8/10Dorena SchoolGrades: K-8Distance: 3.9 mi
- 5/10Cottage Grove High SchoolGrades: 9-12Distance: 13.8 mi
Schools provided by the listing agent
- Elementary: Dorena
- Middle: Lincoln
- High: Cottage Grove
Source: RMLS (OR). This data may not be complete. We recommend contacting the local school district to confirm school assignments for this home.
- Loading




