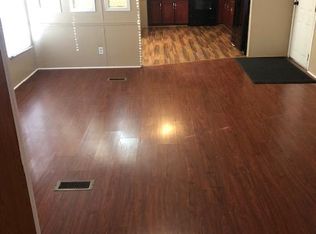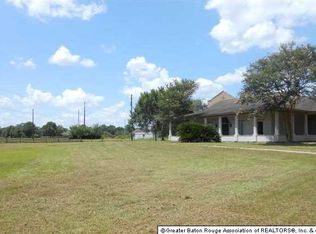Sold on 05/19/25
Price Unknown
38430 Henry Rd, Prairieville, LA 70769
4beds
4,638sqft
Single Family Residence, Residential
Built in 1990
7.06 Acres Lot
$940,500 Zestimate®
$--/sqft
$3,437 Estimated rent
Home value
$940,500
$884,000 - $1.01M
$3,437/mo
Zestimate® history
Loading...
Owner options
Explore your selling options
What's special
Timeless Southern Estate on Acreage in Prairieville. Welcome to this stunning Southern estate, where classic elegance meets modern comfort on a private acreage retreat. Framed by towering oaks, brick courtyards, and stately columns, this home offers privacy, space, and unparalleled architectural detail. Inside, cathedral ceilings, arched doorways, and intricate columns set the stage for grand living. A sunken living room with a fireplace and soaring ceilings is perfect for entertaining, while the chef’s kitchen features a built-in refrigerator, some new appliances, and a central island stovetop designed for seamless cooking and socializing. The massive primary suite is a sanctuary, boasting a private fireplace, vaulted ceilings, and panoramic views of the surrounding courtyards and ancient oaks. The spa-like master bath features a soaking tub, rain shower, and a large window with an openable cover leading to a private courtyard. The home is wrapped in beautiful courtyards, creating indoor-outdoor flow at every turn. A wrought-iron gate, red brick paths, and creeping vines add to the historic charm, while the back of the house is framed with stately columns for a grand yet inviting feel. A 4-car garage offers ample space for vehicles and storage, while two private upstairs bedrooms with their own balcony create a secluded retreat, ensuring peace and privacy away from the main house. A private pond adds to the tranquil setting, offering picturesque views and a peaceful escape right in your own backyard. Whether enjoying the majestic oak centerpiece from the courtyards, fishing in your private pond, or cooking in the heart of the home, this estate is a rare blend of luxury, nature, and architectural beauty. Don’t miss the chance to own a property where timeless charm and modern convenience come together effortlessly.
Zillow last checked: 8 hours ago
Listing updated: May 19, 2025 at 10:25pm
Listed by:
Simon Shuler,
Pivot Realty
Bought with:
Jonah Mumphrey, 995714440
Pivot Realty
Source: ROAM MLS,MLS#: 2025005468
Facts & features
Interior
Bedrooms & bathrooms
- Bedrooms: 4
- Bathrooms: 4
- Full bathrooms: 4
Primary bedroom
- Features: Ceiling 9ft Plus, Cathedral Ceiling(s), Ceiling Fan(s), En Suite Bath, Sitting/Office Area, Walk-In Closet(s)
- Level: First
- Area: 528
- Dimensions: 22 x 24
Bedroom 1
- Level: First
- Area: 168
- Dimensions: 12 x 14
Bedroom 2
- Level: Second
- Area: 144
- Dimensions: 12 x 12
Bedroom 3
- Level: Second
- Area: 144
- Dimensions: 12 x 12
Primary bathroom
- Features: Separate Shower, Soaking Tub, Walk-In Closet(s)
Dining room
- Level: First
- Area: 280
- Dimensions: 20 x 14
Kitchen
- Level: First
- Area: 270
- Dimensions: 15 x 18
Living room
- Level: First
- Area: 480
- Dimensions: 24 x 20
Heating
- Geothermal
Cooling
- Geothermal
Appliances
- Included: Gas Stove Con
Features
- Ceiling 9'+, Beamed Ceilings, Cathedral Ceiling(s), Crown Molding
- Flooring: Brick, Wood
- Number of fireplaces: 2
Interior area
- Total structure area: 7,832
- Total interior livable area: 4,638 sqft
Property
Parking
- Total spaces: 4
- Parking features: 4+ Cars Park, Concrete, Driveway, Garage
- Has garage: Yes
Features
- Stories: 2
- Patio & porch: Patio
- Exterior features: Courtyard
- Fencing: Wood
Lot
- Size: 7.06 Acres
- Features: Landscaped
Details
- Parcel number: 20014850
- Special conditions: Standard
Construction
Type & style
- Home type: SingleFamily
- Architectural style: Traditional
- Property subtype: Single Family Residence, Residential
Materials
- Brick Siding, Stucco Siding, Brick, Stucco
- Foundation: Slab
Condition
- New construction: No
- Year built: 1990
Utilities & green energy
- Gas: Atmos
- Water: Public
Community & neighborhood
Location
- Region: Prairieville
- Subdivision: Rural Tract (no Subd)
Other
Other facts
- Listing terms: Cash,Conventional,FHA,FMHA/Rural Dev,VA Loan
Price history
| Date | Event | Price |
|---|---|---|
| 5/19/2025 | Sold | -- |
Source: | ||
| 4/9/2025 | Pending sale | $1,100,000$237/sqft |
Source: | ||
| 3/27/2025 | Listed for sale | $1,100,000-12%$237/sqft |
Source: | ||
| 8/30/2024 | Listing removed | $1,250,000$270/sqft |
Source: | ||
| 8/28/2024 | Listed for sale | $1,250,000$270/sqft |
Source: | ||
Public tax history
| Year | Property taxes | Tax assessment |
|---|---|---|
| 2024 | $6,798 +0.4% | $56,110 +1.2% |
| 2023 | $6,773 0% | $55,440 |
| 2022 | $6,773 +3.4% | $55,440 +3.4% |
Find assessor info on the county website
Neighborhood: 70769
Nearby schools
GreatSchools rating
- 9/10Prairieville Primary SchoolGrades: PK-5Distance: 1.8 mi
- 9/10Prairieville Middle SchoolGrades: 6-8Distance: 0.3 mi
- 9/10Dutchtown High SchoolGrades: 9-12Distance: 3.8 mi
Schools provided by the listing agent
- District: Ascension Parish
Source: ROAM MLS. This data may not be complete. We recommend contacting the local school district to confirm school assignments for this home.
Sell for more on Zillow
Get a free Zillow Showcase℠ listing and you could sell for .
$940,500
2% more+ $18,810
With Zillow Showcase(estimated)
$959,310
