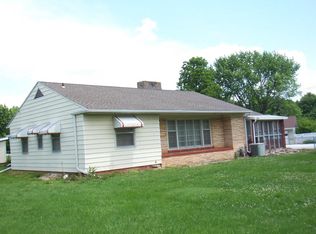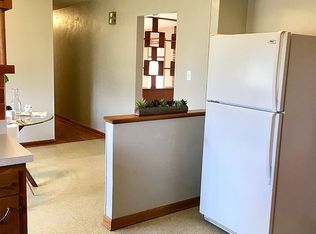Closed
Price Unknown
3843 W Mount Vernon Street, Springfield, MO 65802
3beds
1,824sqft
Single Family Residence
Built in 1955
0.5 Acres Lot
$-- Zestimate®
$--/sqft
$1,567 Estimated rent
Home value
Not available
Estimated sales range
Not available
$1,567/mo
Zestimate® history
Loading...
Owner options
Explore your selling options
What's special
Attention Investors! This is the perfect opportunity for you. Ourmotivated seller has just reduced the price on this fantastic property located in the highly sought-after Willard Schools district inSpringfield. The home features three spacious bedrooms and two full bathrooms,making it ideal for families or potential renters. With two separateliving spaces, there's plenty of room for entertainment or relaxation.The property sits on a huge corner lot, providing ample outdoor spacefor activities, gardening, or future expansions. Don't miss out on this incredible investment opportunity.
Zillow last checked: 8 hours ago
Listing updated: January 22, 2026 at 11:55am
Listed by:
Robert Steven Lee 816-808-2650,
Cantrell Real Estate
Bought with:
Melissa Davis, 2014038070
Keller Williams
Source: SOMOMLS,MLS#: 60265430
Facts & features
Interior
Bedrooms & bathrooms
- Bedrooms: 3
- Bathrooms: 2
- Full bathrooms: 2
Heating
- Central, Natural Gas
Cooling
- Central Air, Ceiling Fan(s)
Appliances
- Included: Disposal, Convection Oven, Gas Water Heater, Free-Standing Gas Oven, Exhaust Fan, Microwave
- Laundry: Main Level, W/D Hookup
Features
- Walk-in Shower, Internet - Cable, Internet - Cellular/Wireless, Laminate Counters, Soaking Tub, Walk-In Closet(s)
- Flooring: Carpet, Vinyl, Laminate, Hardwood
- Doors: Storm Door(s)
- Windows: Skylight(s), Blinds, Double Pane Windows
- Basement: Other,Root Cellar,Exterior Entry,Cellar
- Attic: Access Only:No Stairs
- Has fireplace: Yes
- Fireplace features: Living Room, Gas
Interior area
- Total structure area: 1,824
- Total interior livable area: 1,824 sqft
- Finished area above ground: 1,824
- Finished area below ground: 0
Property
Parking
- Total spaces: 2
- Parking features: Parking Space, Workshop in Garage, Oversized, Gravel, Garage Faces Side, Garage Faces Rear, Garage Faces Front, Garage Door Opener
- Garage spaces: 2
Accessibility
- Accessibility features: Accessible Full Bath
Features
- Levels: One
- Stories: 1
- Patio & porch: Patio
- Exterior features: Rain Gutters, Cable Access
- Fencing: Privacy,Full,Vinyl,Chain Link,Wood
Lot
- Size: 0.50 Acres
Details
- Additional structures: Storm Shelter
- Parcel number: 881320101352
Construction
Type & style
- Home type: SingleFamily
- Architectural style: Ranch
- Property subtype: Single Family Residence
Materials
- Frame, Metal Siding
- Foundation: Slab, Crawl Space
- Roof: Asphalt,Shingle
Condition
- Year built: 1955
Utilities & green energy
- Sewer: Public Sewer
- Water: Public
Community & neighborhood
Security
- Security features: Smoke Detector(s)
Location
- Region: Springfield
- Subdivision: Greene-Not in List
Other
Other facts
- Listing terms: Cash,Conventional
- Road surface type: Asphalt, Gravel
Price history
| Date | Event | Price |
|---|---|---|
| 9/13/2024 | Sold | -- |
Source: | ||
| 8/4/2024 | Pending sale | $220,000$121/sqft |
Source: | ||
| 7/26/2024 | Price change | $220,000-21.4%$121/sqft |
Source: | ||
| 5/9/2024 | Price change | $280,000-6.7%$154/sqft |
Source: | ||
| 4/10/2024 | Listed for sale | $300,000$164/sqft |
Source: | ||
Public tax history
| Year | Property taxes | Tax assessment |
|---|---|---|
| 2018 | $989 +4.9% | $17,760 +3.5% |
| 2017 | $943 | $17,160 |
| 2016 | $943 | $17,160 |
Find assessor info on the county website
Neighborhood: Westside
Nearby schools
GreatSchools rating
- 5/10Willard South Elementary SchoolGrades: PK-4Distance: 1.7 mi
- 8/10Willard Middle SchoolGrades: 7-8Distance: 7.8 mi
- 9/10Willard High SchoolGrades: 9-12Distance: 7.4 mi
Schools provided by the listing agent
- Elementary: South
- Middle: Willard
- High: Willard
Source: SOMOMLS. This data may not be complete. We recommend contacting the local school district to confirm school assignments for this home.

