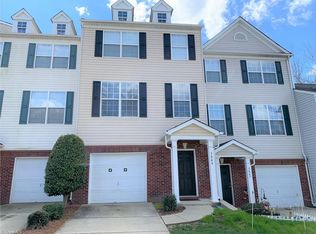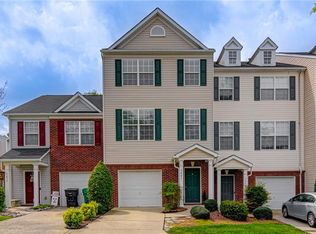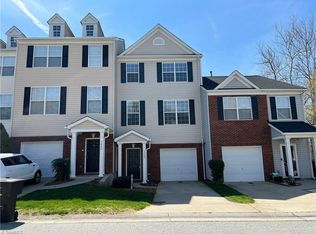Beautiful one owner townhome in Tarrant Trace that has had many recent updates, such as New LVP flooring, fresh paint, and new vanity, mirrors, and light fixtures in main and third level bathrooms plus more(see attached improvements list for details).Roof replaced in 2018 approximately, water heater in 2022, and new external HVAC unit in 2018. Wonderfully located with direct access to the interstate, shopping, restaurants, and recreational activities within a 5 mile radius. This amazing home features three large bedrooms, and two full and two half bathrooms. Second level offers a living room with fireplace, dining area, and a spacious kitchen with a breakfast area that has access to a deck that gives you some privacy. The property has a long driveway that can accommodate two cars and an additional parking space in the garage with room for storage. Refrigerator will remain. This unit will go fast, so schedule your viewing today!
This property is off market, which means it's not currently listed for sale or rent on Zillow. This may be different from what's available on other websites or public sources.


