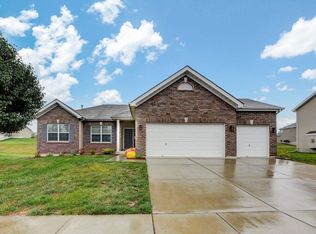Closed
Listing Provided by:
Connor P Kapp 630-272-4258,
Coldwell Banker Realty - Gundaker West Regional
Bought with: Berkshire Hathaway HomeServices Select Properties
Price Unknown
3843 Riverside Pointe Dr, Florissant, MO 63034
4beds
3,216sqft
Single Family Residence
Built in 2008
0.29 Acres Lot
$350,200 Zestimate®
$--/sqft
$3,058 Estimated rent
Home value
$350,200
$333,000 - $368,000
$3,058/mo
Zestimate® history
Loading...
Owner options
Explore your selling options
What's special
Introducing 3843 Riverside Pointe Drive, a beautiful ranch-style home nestled in a quiet Florissant neighborhood! This well-maintained 4 bed, 3 bath home offers the perfect blend of comfort, style, and functionality. The main floor features three spacious bedrooms and two full baths, including the primary en-suite! Enjoy the vaulted ceilings and cozy gas fireplace in the living room, which flows seamlessly into the dining/kitchen area and out onto a private deck, perfect for enjoying the sunshine and the yard. Make your way down to the partially finished lower level that offers a fourth bedroom, a full bathroom, storage space, and a versatile living area, with built-in bookshelves—ideal for entertaining. The home also boasts a two-car garage and a new roof installed in 2023, offering peace of mind and curb appeal. With plenty of room for gatherings or an office, this home has space for everyone. Don't miss your chance to own this gem in a quiet, well-kept neighborhood!
Zillow last checked: 8 hours ago
Listing updated: May 29, 2025 at 02:01pm
Listing Provided by:
Connor P Kapp 630-272-4258,
Coldwell Banker Realty - Gundaker West Regional
Bought with:
Maureen L Dimmitt, 2015038316
Berkshire Hathaway HomeServices Select Properties
Source: MARIS,MLS#: 25024871 Originating MLS: St. Louis Association of REALTORS
Originating MLS: St. Louis Association of REALTORS
Facts & features
Interior
Bedrooms & bathrooms
- Bedrooms: 4
- Bathrooms: 3
- Full bathrooms: 3
- Main level bathrooms: 2
- Main level bedrooms: 3
Bedroom
- Features: Wall Covering: Some
- Level: Main
Bedroom
- Features: Wall Covering: Some
- Level: Main
Bedroom
- Features: Wall Covering: Some
- Level: Main
Bedroom
- Features: Wall Covering: Some
- Level: Lower
Bathroom
- Features: Wall Covering: None
- Level: Main
Bathroom
- Features: Wall Covering: None
- Level: Main
Bathroom
- Features: Wall Covering: None
- Level: Lower
Dining room
- Features: Floor Covering: Wood, Wall Covering: Some
- Level: Main
Kitchen
- Features: Floor Covering: Wood, Wall Covering: Some
- Level: Main
Laundry
- Features: Floor Covering: Ceramic Tile, Wall Covering: None
- Level: Main
Living room
- Features: Floor Covering: Wood, Wall Covering: Some
- Level: Main
Recreation room
- Features: Wall Covering: None
- Level: Lower
Storage
- Features: Wall Covering: None
- Level: Lower
Heating
- Forced Air, Electric
Cooling
- Central Air, Electric
Appliances
- Included: Dishwasher, Microwave, Electric Range, Electric Oven, Refrigerator, Stainless Steel Appliance(s), Electric Water Heater
- Laundry: Main Level
Features
- Kitchen/Dining Room Combo
- Flooring: Hardwood
- Basement: Partially Finished,Concrete
- Number of fireplaces: 1
- Fireplace features: Living Room
Interior area
- Total structure area: 3,216
- Total interior livable area: 3,216 sqft
- Finished area above ground: 1,616
- Finished area below ground: 1,600
Property
Parking
- Total spaces: 2
- Parking features: Attached, Garage
- Attached garage spaces: 2
Features
- Levels: One
- Patio & porch: Deck
Lot
- Size: 0.29 Acres
- Dimensions: 12,458
- Features: Adjoins Open Ground
Details
- Parcel number: 04J530160
- Special conditions: Standard
Construction
Type & style
- Home type: SingleFamily
- Architectural style: Ranch
- Property subtype: Single Family Residence
Materials
- Brick, Vinyl Siding
Condition
- Year built: 2008
Utilities & green energy
- Sewer: Public Sewer
- Water: Public
- Utilities for property: Natural Gas Available
Community & neighborhood
Location
- Region: Florissant
- Subdivision: Riverside At Albers Pointe
Other
Other facts
- Listing terms: Cash,Conventional,FHA,VA Loan
- Ownership: Private
- Road surface type: Concrete
Price history
| Date | Event | Price |
|---|---|---|
| 5/29/2025 | Sold | -- |
Source: | ||
| 5/6/2025 | Pending sale | $329,900$103/sqft |
Source: | ||
| 5/5/2025 | Price change | $329,900-2.9%$103/sqft |
Source: | ||
| 4/28/2025 | Price change | $339,900-1.5%$106/sqft |
Source: | ||
| 4/26/2025 | Listed for sale | $345,000-1.4%$107/sqft |
Source: | ||
Public tax history
| Year | Property taxes | Tax assessment |
|---|---|---|
| 2025 | -- | $58,280 +18.2% |
| 2024 | $4,440 +0.3% | $49,290 |
| 2023 | $4,424 +6.9% | $49,290 +20.2% |
Find assessor info on the county website
Neighborhood: 63034
Nearby schools
GreatSchools rating
- 3/10Barrington Elementary SchoolGrades: K-5Distance: 1.8 mi
- 1/10North Middle SchoolGrades: 6-8Distance: 2 mi
- 2/10Hazelwood Central High SchoolGrades: 9-12Distance: 1.4 mi
Schools provided by the listing agent
- Elementary: Brown Elem.
- Middle: North Middle
- High: Hazelwood Central High
Source: MARIS. This data may not be complete. We recommend contacting the local school district to confirm school assignments for this home.
Get a cash offer in 3 minutes
Find out how much your home could sell for in as little as 3 minutes with a no-obligation cash offer.
Estimated market value$350,200
Get a cash offer in 3 minutes
Find out how much your home could sell for in as little as 3 minutes with a no-obligation cash offer.
Estimated market value
$350,200
