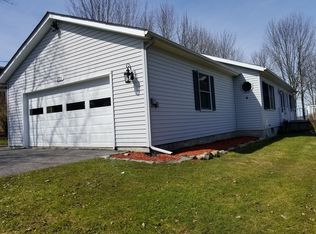Closed
$340,000
3843 Gully Rd, Skaneateles, NY 13152
4beds
1,504sqft
Single Family Residence
Built in 1975
1.7 Acres Lot
$419,700 Zestimate®
$226/sqft
$4,439 Estimated rent
Home value
$419,700
$390,000 - $449,000
$4,439/mo
Zestimate® history
Loading...
Owner options
Explore your selling options
What's special
A secluded country-feel property but just a few minutes into Skaneateles village and with a heated pool! This home offers four bedrooms, several storage rooms, two living rooms, a newer furnace and upgrades to flooring. The main level has an open feel with a four season heated sunroom surrounded by sliding doors overlooking the pool. The primary bed and bath are located on the main level. A large living/family room opens via three sliding doors to the front deck for summer breezes. The newer kitchen has updated appliances and granite surfaces. The lower entry level has three bedrooms, a laundry room and another full bath. The furnace and hot water heater are five years old. Heated pool professionally cared for and ready for opening in the spring. All furnishings are also negotiable! Close to the Skaneateles Conservation area for hiking and there's a 2-stall horse barn not used in years and offered as-is! Come see this Skaneateles school district home. Showings start on Friday, 3 Nov.
Zillow last checked: 8 hours ago
Listing updated: April 10, 2024 at 04:13am
Listed by:
Michael L Williams 315-237-4544,
Lake and Village Realty, LLC,
Johan Visser 315-237-4544,
Lake and Village Realty, LLC
Bought with:
Alexandra Welch, 10401376847
Howard Hanna Real Estate
Source: NYSAMLSs,MLS#: S1507258 Originating MLS: Syracuse
Originating MLS: Syracuse
Facts & features
Interior
Bedrooms & bathrooms
- Bedrooms: 4
- Bathrooms: 2
- Full bathrooms: 2
- Main level bathrooms: 1
- Main level bedrooms: 3
Heating
- Oil, Zoned, Baseboard, Hot Water
Cooling
- Zoned, Window Unit(s), Wall Unit(s)
Appliances
- Included: Dryer, Dishwasher, Gas Oven, Gas Range, Microwave, Oil Water Heater, Refrigerator, Washer
- Laundry: In Basement
Features
- Ceiling Fan(s), Separate/Formal Dining Room, Entrance Foyer, Granite Counters, Pantry, Partially Furnished, Sliding Glass Door(s), Storage, Window Treatments, Main Level Primary, Workshop
- Flooring: Carpet, Ceramic Tile, Varies, Vinyl
- Doors: Sliding Doors
- Windows: Drapes
- Basement: Finished,Walk-Out Access,Sump Pump
- Has fireplace: No
Interior area
- Total structure area: 1,504
- Total interior livable area: 1,504 sqft
Property
Parking
- Total spaces: 2
- Parking features: Detached, Garage, Workshop in Garage, Garage Door Opener
- Garage spaces: 2
Features
- Levels: One
- Stories: 1
- Patio & porch: Balcony, Deck, Open, Porch
- Exterior features: Blacktop Driveway, Balcony, Deck, Pool
- Pool features: In Ground
Lot
- Size: 1.70 Acres
- Dimensions: 250 x 296
- Features: Rural Lot
Details
- Additional structures: Barn(s), Outbuilding
- Parcel number: 31508903300000010410010000
- Special conditions: Standard
Construction
Type & style
- Home type: SingleFamily
- Architectural style: Raised Ranch
- Property subtype: Single Family Residence
Materials
- Vinyl Siding, Copper Plumbing
- Foundation: Block
- Roof: Asphalt
Condition
- Resale
- Year built: 1975
Utilities & green energy
- Electric: Circuit Breakers
- Sewer: Septic Tank
- Water: Connected, Public
- Utilities for property: Cable Available, Water Connected
Community & neighborhood
Location
- Region: Skaneateles
Other
Other facts
- Listing terms: Cash,FHA,USDA Loan,VA Loan
Price history
| Date | Event | Price |
|---|---|---|
| 4/9/2024 | Sold | $340,000-11.7%$226/sqft |
Source: | ||
| 3/7/2024 | Pending sale | $385,000$256/sqft |
Source: | ||
| 3/1/2024 | Contingent | $385,000$256/sqft |
Source: | ||
| 10/31/2023 | Listed for sale | $385,000+34.6%$256/sqft |
Source: | ||
| 10/30/2023 | Listing removed | -- |
Source: NYSAMLSs #S1493950 Report a problem | ||
Public tax history
| Year | Property taxes | Tax assessment |
|---|---|---|
| 2024 | -- | $223,700 |
| 2023 | -- | $223,700 |
| 2022 | -- | $223,700 |
Find assessor info on the county website
Neighborhood: 13152
Nearby schools
GreatSchools rating
- NAWaterman Elementary SchoolGrades: PK-2Distance: 1.9 mi
- 8/10Skaneateles Middle SchoolGrades: 6-8Distance: 1.8 mi
- 9/10Skaneateles Senior High SchoolGrades: 9-12Distance: 1.8 mi
Schools provided by the listing agent
- District: Skaneateles
Source: NYSAMLSs. This data may not be complete. We recommend contacting the local school district to confirm school assignments for this home.
