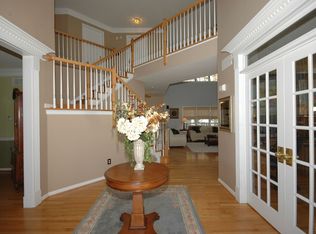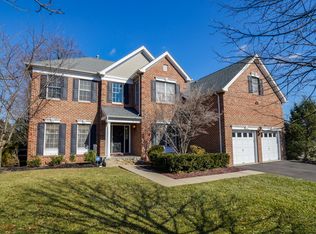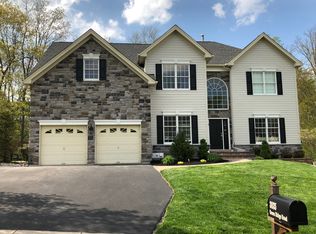Beautifully maintained Buckingham Forest home situated high on the hill, giving spectacular views from the front of the house. As you enter you will note the beautiful moldings and gleaming hardwood floors. The study is located to your left immediately on entering, and to your right the formal living room is open to the formal dining room - divided by spectacular pillars! The expanded gourmet kitchen overlooks the also expanded Great room with stone wall to ceiling wood burning fireplace and extensive windows. The kitchen has lovely granite counters and maple cabinets, double ovens, cook top with down draft ventilation, built in microwave and dishwasher - all stainless steel. Hardwood flooring in kitchen, living and dining rooms, foyer and front staircase. The front and back staircases lead to a spacious second floor with neutral carpet throughout. There is a large master bedroom with sitting area leading to the en suite bathroom with upgraded tile, soaking tub, double vanity, tiled shower and separate toilet room. The large walk-in closet has plenty of storage and hanging space. Bedrooms 2 and 3 have a Jack and Jill bathroom with double vanities and the 4th bedroom has an en suite bathroom. For outdoor summer fun we have a paved patio with decorative walls, plenty of space to for edged with woods which in summer months create great privacy! Located close to Route 263/202 for great access to points east and west. Also close to schools, shopping and all other amenities!! Fabulous House in Fabulous Neighborhood!!
This property is off market, which means it's not currently listed for sale or rent on Zillow. This may be different from what's available on other websites or public sources.


