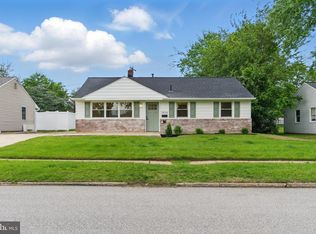Welcome to your new Ranch home. Everything is here on 1 level and totally remodeled in 2005. The floor plan was updated then to include a huge eat-in kitchen area with loads of cabinetry and storage. The kitchen has recessed lights, undercabinet lighting and a ceiling fan with lights too. The washer and dryer are stacked in their own closet in the kitchen. easily accessible yet discretely tucked away. The front entry has a small foyer area that is tiled with a generous sized coat closet. The living room has a large bow window with light cascading through the room. A ceiling fan with light are also featured here. Down the hall is an updated full bath. Tons of cabinet space here for your linens and notions. The master bedroom is bright and cheery nestled at the back side of the house. All the bedrooms have overhead ceiling fans and lights. The rear door off the kitchen has a storm door leading to the expansive rear yard. Out back you will find a large storage shed and attached greenhouse area. There is a newer above ground pool that is currently winterized. The oversized lot is great for entertaining and gardening. The windows and HVAC were all replaced in 2005. The gas heater was relocated to the attic with pull down stairs for access. Make your appointment today! 2023-01-27
This property is off market, which means it's not currently listed for sale or rent on Zillow. This may be different from what's available on other websites or public sources.
