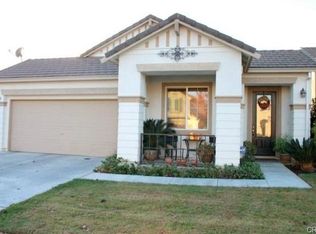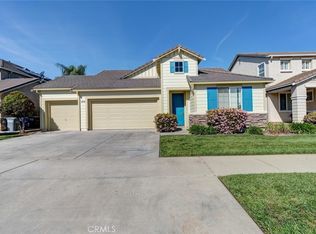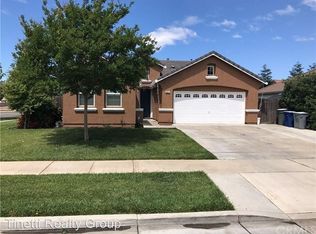Sold for $540,000 on 10/28/25
Listing Provided by:
Blanca Soto Duran DRE #02031934 209-675-0649,
BHHS Drysdale Properties, LB
Bought with: NONMEMBER MRML
$540,000
3843 Colma Ave, Merced, CA 95348
5beds
3,102sqft
Single Family Residence
Built in 2005
6,094 Square Feet Lot
$537,600 Zestimate®
$174/sqft
$2,587 Estimated rent
Home value
$537,600
$478,000 - $602,000
$2,587/mo
Zestimate® history
Loading...
Owner options
Explore your selling options
What's special
Exceptional Size, Endless Possibilities Step into over 3,100 sq ft versatile living space an impressive and rare find in North Merced. With 5 bedrooms, a loft, 3 full bathrooms, and multiple living and dining areas, this home offers unmatched flexibility for growing families, multigenerational living, or anyone needing room to spread out. Designed with function and flow in mind while providing distinct spaces to entertain, gather, or relax. A full bedroom and bathroom on the main floor is perfect for guests or in-laws, while the upstairs loft offers even more space for a media room, playroom, or home office. The heart of the home is the spacious kitchen, complete with granite countertops, an island, and tons of storageideal for daily living or hosting gatherings. Smart features like a smart thermostat, smart door locks, solar power, and a water softener system add comfort and efficiency. Outside, the low-maintenance, professionally designed, landscaping creates a peaceful backdrop, while the gazebo-covered patio and dedicated dog run make the backyard perfect for entertaining and everyday enjoyment. Located in a sought-after North Merced neighborhood near UC Merced, parks, schools, and shopping, this home blends size, style, and smart design in one incredible package.
Zillow last checked: 8 hours ago
Listing updated: October 31, 2025 at 01:55pm
Listing Provided by:
Blanca Soto Duran DRE #02031934 209-675-0649,
BHHS Drysdale Properties, LB
Bought with:
General NONMEMBER, DRE #01482866
NONMEMBER MRML
Source: CRMLS,MLS#: MC25124355 Originating MLS: California Regional MLS
Originating MLS: California Regional MLS
Facts & features
Interior
Bedrooms & bathrooms
- Bedrooms: 5
- Bathrooms: 3
- Full bathrooms: 3
- Main level bathrooms: 1
- Main level bedrooms: 1
Bedroom
- Features: Bedroom on Main Level
Bathroom
- Features: Bathtub, Closet, Enclosed Toilet, Separate Shower, Tub Shower
Kitchen
- Features: Granite Counters, Kitchen Island, Kitchen/Family Room Combo
Heating
- Central
Cooling
- Central Air
Appliances
- Laundry: Upper Level
Features
- Breakfast Bar, Breakfast Area, Ceiling Fan(s), Separate/Formal Dining Room, Granite Counters, High Ceilings, Two Story Ceilings, Unfurnished, Bedroom on Main Level, Loft
- Flooring: Carpet, Tile
- Has fireplace: Yes
- Fireplace features: Family Room
- Common walls with other units/homes: No Common Walls
Interior area
- Total interior livable area: 3,102 sqft
Property
Parking
- Total spaces: 3
- Parking features: Garage - Attached
- Attached garage spaces: 3
Features
- Levels: Two
- Stories: 2
- Entry location: Front door
- Pool features: None
- Has view: Yes
- View description: None
Lot
- Size: 6,094 sqft
- Features: Front Yard, Lawn, Landscaped
Details
- Parcel number: 206111002000
- Zoning: P-D
- Special conditions: Standard
Construction
Type & style
- Home type: SingleFamily
- Property subtype: Single Family Residence
Condition
- New construction: No
- Year built: 2005
Utilities & green energy
- Electric: Electricity - On Property, Photovoltaics on Grid
- Sewer: Public Sewer
- Water: Public
- Utilities for property: Electricity Connected, Natural Gas Connected, Sewer Connected, Water Connected
Community & neighborhood
Community
- Community features: Sidewalks
Location
- Region: Merced
Other
Other facts
- Listing terms: Cash,Conventional,VA Loan
Price history
| Date | Event | Price |
|---|---|---|
| 10/28/2025 | Sold | $540,000+0.2%$174/sqft |
Source: | ||
| 9/8/2025 | Pending sale | $539,000$174/sqft |
Source: MetroList Services of CA #225071555 | ||
| 7/31/2025 | Price change | $539,000-1.8%$174/sqft |
Source: MetroList Services of CA #225071555 | ||
| 6/13/2025 | Price change | $549,000-0.2%$177/sqft |
Source: MetroList Services of CA #225071555 | ||
| 6/3/2025 | Listed for sale | $550,000+73.2%$177/sqft |
Source: MetroList Services of CA #225071555 | ||
Public tax history
| Year | Property taxes | Tax assessment |
|---|---|---|
| 2025 | $5,390 +5.1% | $381,577 +2% |
| 2024 | $5,129 +1.8% | $374,096 +2% |
| 2023 | $5,040 +2.2% | $366,762 +2% |
Find assessor info on the county website
Neighborhood: 95348
Nearby schools
GreatSchools rating
- 5/10Joe Stefani Elementary SchoolGrades: 3-6Distance: 2.2 mi
- 6/10Rudolph Rivera Middle SchoolGrades: 7-8Distance: 0.7 mi
- 6/10El Capitan HighGrades: 9-12Distance: 2.6 mi

Get pre-qualified for a loan
At Zillow Home Loans, we can pre-qualify you in as little as 5 minutes with no impact to your credit score.An equal housing lender. NMLS #10287.


