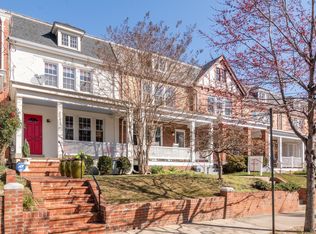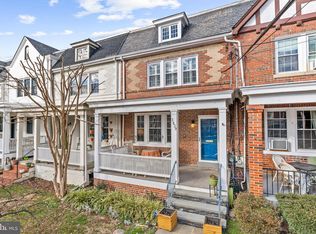Sold for $1,615,000
$1,615,000
3843 Beecher St NW, Washington, DC 20007
4beds
2,355sqft
Townhouse
Built in 1928
1,926 Square Feet Lot
$1,707,800 Zestimate®
$686/sqft
$6,667 Estimated rent
Home value
$1,707,800
$1.61M - $1.83M
$6,667/mo
Zestimate® history
Loading...
Owner options
Explore your selling options
What's special
Open Houses: Sat, 6/17, 2 - 4 pm & Sun, 6/18, 1 - 4 pm. Beautifully renovated and maintained to a high standard, this home is located on a quiet one-way street in Glover Park within walking distance to parks and neighborhood amenities. Residents love Beecher as its neighbors are close-knit and have an annual October block party. The new owners will enjoy welcoming guests onto their inviting, updated front porch. This home does not disappoint with gleaming, refinished hardwood floors and new Anderson windows. The living room provides a spacious place to entertain or relax with large windows looking out onto the front porch. Cooking will be a joy in this splendid gourmet kitchen featuring a sleek modern design with custom Porcelanosa cabinets, Krion counters and a Grohe faucet. A full-length breakfast bar provides dining space while abundant storage is built-in with extensive kitchen cabinetry as well as a wall of custom Porcelanosa cabinets. The rear dining room features large Anderson windows and Anderson glass doors opening to the rear walkout private brick terrace and garden. Beyond the rear fence, the private parking pad provides an off-street parking space as well as a storage/bike shed. The home’s second story has been renovated to include a primary suite with a large wall of closets and a private renovated full bath. The bath features beautiful marble tile, Teka vanity, a walk-in shower with a Grohe rain shower head and a large skylight. The second bedroom features a dressing/study area while the third bedroom boasts a walk-in closet. A second renovated full bath in the hallway serves the second and third bedrooms. The second bath features marble tile, a walk-in shower with Grohe shower system and built-in shelves. All of the bathroom fixtures were chosen for quality and durability. Pull-down stairs in the primary suite lead to a finished third-floor room that the sellers used as an office. The finished room is generously sized and includes a south-facing window that opens for circulation. The lower level has been finished with a spacious family room boasting recessed lighting. The lower level also provides loads of storage with multiple large closets, a bonus (office/mud) room and a large laundry room. The renovated full bathroom transforms the lower level into the perfect guest suite. The rear entrance opens to the terrace and parking pad. This beautiful home is located in the residential neighborhood of Glover Park. This home is conveniently placed within walking distance to Guy Mason Recreation Center and Park, Stoddert Elementary School, shops, restaurants and retail, including Starbucks, Whole Foods, and Safeway, as well as Georgetown, galleries, and universities. The neighborhood allows easy access to the White House, State Department, Dupont Circle and the Kennedy Center. With a Metro Bus stop a quick walk away, downtown is an easy commute via the D1 & D2 bus lines. A quick walk to Wisconsin Avenue will connect with the Circulator or 30, 31 and 33 N bus lines. Guy Mason Recreation Center offers adult and children's classes for residents, as well as baseball and basketball fields.
Zillow last checked: 8 hours ago
Listing updated: April 19, 2024 at 12:02am
Listed by:
Lenore Rubino 202-262-1261,
Washington Fine Properties, LLC
Bought with:
Eric Fafoglia, 0225242473
Compass
Jack Shorb
Compass
Source: Bright MLS,MLS#: DCDC2099250
Facts & features
Interior
Bedrooms & bathrooms
- Bedrooms: 4
- Bathrooms: 3
- Full bathrooms: 3
Basement
- Area: 748
Heating
- Hot Water, Radiator, Forced Air, Natural Gas
Cooling
- Central Air, Electric
Appliances
- Included: Dishwasher, Disposal, Dryer, Oven/Range - Electric, Range Hood, Refrigerator, Washer, Water Heater, Gas Water Heater
- Laundry: Has Laundry, Lower Level
Features
- Attic, Breakfast Area, Built-in Features, Dining Area, Open Floorplan, Kitchen - Gourmet, Kitchen Island, Primary Bath(s), Recessed Lighting, Upgraded Countertops
- Flooring: Hardwood, Marble, Wood
- Windows: Energy Efficient, Skylight(s)
- Basement: Connecting Stairway,Partial,Finished,Heated,Improved,Interior Entry,Exterior Entry,Rear Entrance
- Has fireplace: No
Interior area
- Total structure area: 2,387
- Total interior livable area: 2,355 sqft
- Finished area above ground: 1,639
- Finished area below ground: 716
Property
Parking
- Total spaces: 1
- Parking features: Concrete, Off Street, Alley Access
- Has uncovered spaces: Yes
Accessibility
- Accessibility features: None
Features
- Levels: Three and One Half
- Stories: 3
- Patio & porch: Porch, Patio, Enclosed
- Pool features: None
- Fencing: Back Yard,Privacy,Wood
Lot
- Size: 1,926 sqft
- Features: Urban Land-Sassafras-Chillum
Details
- Additional structures: Above Grade, Below Grade
- Parcel number: 1301//0792
- Zoning: SEE PUBLIC RECORDS
- Special conditions: Standard
Construction
Type & style
- Home type: Townhouse
- Architectural style: Federal
- Property subtype: Townhouse
Materials
- Brick
- Foundation: Other
Condition
- Excellent
- New construction: No
- Year built: 1928
Utilities & green energy
- Sewer: Public Sewer
- Water: Public
Community & neighborhood
Location
- Region: Washington
- Subdivision: Glover Park
Other
Other facts
- Listing agreement: Exclusive Right To Sell
- Ownership: Fee Simple
Price history
| Date | Event | Price |
|---|---|---|
| 6/30/2023 | Sold | $1,615,000+9.1%$686/sqft |
Source: | ||
| 6/19/2023 | Pending sale | $1,480,000$628/sqft |
Source: | ||
| 6/16/2023 | Listed for sale | $1,480,000+305.5%$628/sqft |
Source: | ||
| 1/1/2015 | Sold | $365,000-54.6%$155/sqft |
Source: | ||
| 12/12/2013 | Sold | $803,450+3.1%$341/sqft |
Source: Agent Provided Report a problem | ||
Public tax history
| Year | Property taxes | Tax assessment |
|---|---|---|
| 2025 | $13,672 +49.8% | $1,608,440 +49.8% |
| 2024 | $9,129 +3.4% | $1,074,000 +3.4% |
| 2023 | $8,827 +5.2% | $1,038,460 +5.2% |
Find assessor info on the county website
Neighborhood: Glover Park
Nearby schools
GreatSchools rating
- 9/10Stoddert Elementary SchoolGrades: PK-5Distance: 0.2 mi
- 6/10Hardy Middle SchoolGrades: 6-8Distance: 0.6 mi
- 2/10MacArthur High SchoolGrades: 9-10Distance: 1.1 mi
Schools provided by the listing agent
- District: District Of Columbia Public Schools
Source: Bright MLS. This data may not be complete. We recommend contacting the local school district to confirm school assignments for this home.
Get pre-qualified for a loan
At Zillow Home Loans, we can pre-qualify you in as little as 5 minutes with no impact to your credit score.An equal housing lender. NMLS #10287.
Sell with ease on Zillow
Get a Zillow Showcase℠ listing at no additional cost and you could sell for —faster.
$1,707,800
2% more+$34,156
With Zillow Showcase(estimated)$1,741,956

