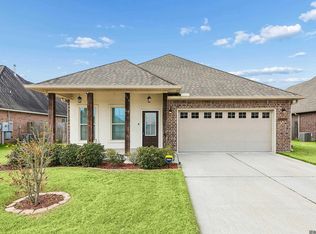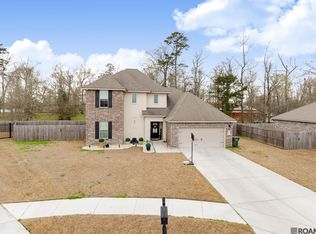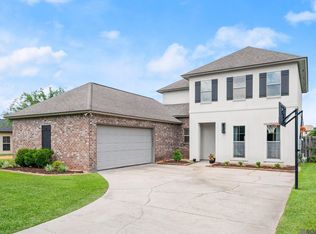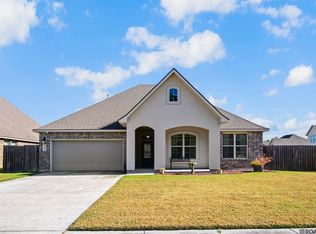This two-story, 4-bedroom, 3-bathroom home features an open floor plan that creates a spacious and inviting atmosphere throughout. It includes slab granite countertops and under-mount sinks in both the kitchen and bathrooms. The kitchen features a large island with a breakfast bar and is equipped with an energy-efficient SS Frigidaire appliance set, including a range, dishwasher, and microwave hood. Wood flooring extends through the living room, while ceramic tile is used in the wet areas. The main-level master suite offers a luxurious soaking tub, a separate glass enclosed shower, a double vanity, and a large walk-in closet. Upstairs, there is a convenient computer niche. The exterior blends brick and stucco with 30-year shingles, full sod, and seasonal landscaping. The home sits on one of the largest lots in the development with plenty of space for outdoor activities. Hidden Farms is a peaceful neighborhood tucked away at the end of Brown Rd, just two minutes from Oak Grove Primary School. The location offers a perfect balance—close to Baton Rouge’s amenities while providing a quiet, country lifestyle less than a mile from the parish line. Ask your lender about ONE HUNDRED PERCENT (100%) FINANCING through USDA RD Loan Programs. Call for your private tour today!
Pending
$379,000
38420 Brown Rd, Prairieville, LA 70769
4beds
2,397sqft
Est.:
Single Family Residence, Residential
Built in 2018
0.29 Acres Lot
$-- Zestimate®
$158/sqft
$33/mo HOA
What's special
Open floor planSeasonal landscapingConvenient computer nicheFull sodSlab granite countertopsCeramic tileMain-level master suite
- 138 days |
- 12 |
- 0 |
Zillow last checked: 8 hours ago
Listing updated: February 09, 2026 at 11:47am
Listed by:
Matt Bruno,
Keller Williams Realty Red Stick Partners 225-768-1800
Source: ROAM MLS,MLS#: 2025004291
Facts & features
Interior
Bedrooms & bathrooms
- Bedrooms: 4
- Bathrooms: 3
- Full bathrooms: 3
Rooms
- Room types: Bedroom
Primary bedroom
- Features: En Suite Bath, Ceiling 9ft Plus, Ceiling Fan(s), Walk-In Closet(s), Master Downstairs
- Level: Main
- Area: 191.41
- Width: 13.11
Bedroom 1
- Level: Main
- Area: 115.5
- Width: 11
Bedroom 2
- Level: Second
- Area: 150
- Dimensions: 12 x 12.5
Bedroom 3
- Level: Second
- Area: 150
- Dimensions: 12 x 12.5
Primary bathroom
- Features: Double Vanity, Walk-In Closet(s), Separate Shower, Soaking Tub, Water Closet
Kitchen
- Features: Kitchen Island, Pantry
Heating
- Central
Cooling
- Central Air, Ceiling Fan(s)
Appliances
- Included: Elec Stove Con, Dryer, Washer, Electric Cooktop, Dishwasher, Disposal, Microwave, Range/Oven, Refrigerator, Stainless Steel Appliance(s), Tankless Water Heater
- Laundry: Laundry Room, Electric Dryer Hookup, Washer Hookup, Inside, Washer/Dryer Hookups
Features
- Eat-in Kitchen, Ceiling 9'+, Computer Nook
- Flooring: Carpet, Ceramic Tile, Wood
- Attic: Attic Access,Storage,Walk-up
Interior area
- Total structure area: 2,947
- Total interior livable area: 2,397 sqft
Video & virtual tour
Property
Parking
- Total spaces: 2
- Parking features: 2 Cars Park, Garage, Driveway, Garage Door Opener
- Has garage: Yes
Features
- Stories: 2
- Patio & porch: Covered, Patio, Porch
- Exterior features: Lighting
- Fencing: Full,Wood
- Frontage length: 60
Lot
- Size: 0.29 Acres
- Dimensions: 60 x 144 x 67 x 173
- Features: Landscaped
Details
- Parcel number: 20037203
- Special conditions: Standard
Construction
Type & style
- Home type: SingleFamily
- Architectural style: Traditional
- Property subtype: Single Family Residence, Residential
Materials
- Brick Siding, Stucco Siding, Vinyl Siding, Frame
- Foundation: Slab
- Roof: Shingle
Condition
- New construction: No
- Year built: 2018
Details
- Builder name: Dsld, LLC
Utilities & green energy
- Gas: Atmos
- Sewer: Public Sewer
- Water: Public
- Utilities for property: Cable Connected
Community & HOA
Community
- Features: Sidewalks
- Security: Security System, Smoke Detector(s)
- Subdivision: Hidden Farms
HOA
- Has HOA: Yes
- Services included: Common Areas, Maint Subd Entry HOA, Management, Common Area Maintenance
- HOA fee: $400 annually
Location
- Region: Prairieville
Financial & listing details
- Price per square foot: $158/sqft
- Tax assessed value: $263,200
- Annual tax amount: $3,189
- Price range: $379K - $379K
- Date on market: 10/10/2025
- Listing terms: Cash,Conventional,FHA,FMHA/Rural Dev
Estimated market value
Not available
Estimated sales range
Not available
Not available
Price history
Price history
| Date | Event | Price |
|---|---|---|
| 10/19/2025 | Listing removed | $2,300$1/sqft |
Source: ROAM MLS #2025017218 Report a problem | ||
| 10/19/2025 | Pending sale | $379,000$158/sqft |
Source: | ||
| 10/10/2025 | Listed for sale | $379,000$158/sqft |
Source: | ||
| 9/29/2025 | Listing removed | $379,000$158/sqft |
Source: | ||
| 9/16/2025 | Listed for rent | $2,300$1/sqft |
Source: ROAM MLS #2025017218 Report a problem | ||
| 6/12/2025 | Price change | $379,000-3.3%$158/sqft |
Source: | ||
| 5/9/2025 | Price change | $392,000-1.9%$164/sqft |
Source: | ||
| 4/28/2025 | Price change | $399,500-2.6%$167/sqft |
Source: | ||
| 3/27/2025 | Price change | $410,000-2.4%$171/sqft |
Source: | ||
| 3/17/2025 | Price change | $419,9000%$175/sqft |
Source: | ||
| 3/11/2025 | Listed for sale | $420,000$175/sqft |
Source: | ||
| 5/14/2018 | Sold | -- |
Source: | ||
Public tax history
Public tax history
| Year | Property taxes | Tax assessment |
|---|---|---|
| 2024 | $3,189 +5.9% | $26,320 +6.8% |
| 2023 | $3,011 +0% | $24,650 |
| 2022 | $3,011 +0% | $24,650 |
| 2021 | $3,011 +40.5% | $24,650 |
| 2020 | $2,142 -30.9% | $24,650 |
| 2019 | $3,098 +860.8% | $24,650 +851.7% |
| 2018 | $322 | $2,590 |
| 2017 | $322 | -- |
Find assessor info on the county website
BuyAbility℠ payment
Est. payment
$1,985/mo
Principal & interest
$1759
Property taxes
$193
HOA Fees
$33
Climate risks
Neighborhood: 70769
Nearby schools
GreatSchools rating
- 10/10Oak Grove Primary SchoolGrades: PK-5Distance: 0.8 mi
- 9/10Prairieville Middle SchoolGrades: 6-8Distance: 2.2 mi
- 9/10Dutchtown High SchoolGrades: 9-12Distance: 5.4 mi
Schools provided by the listing agent
- District: Ascension Parish
Source: ROAM MLS. This data may not be complete. We recommend contacting the local school district to confirm school assignments for this home.





