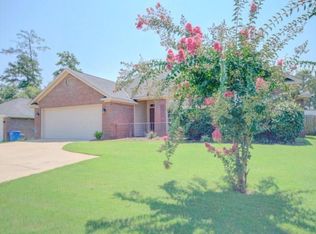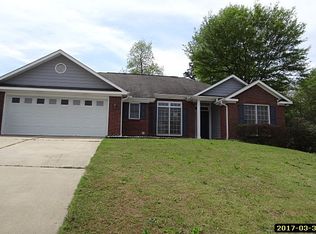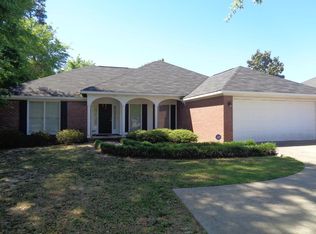Brick, 3br 2 bth home - new flooring, newly painted ceilings and walls. Clean. Large privacy fenced backyard, 2 car garage, Master on main, split bedroom plan, foyer, separate dinning room, large family room with fireplace. Must see!! Appointment only at least 2 hour notice - security system Text agent for code and appointment
This property is off market, which means it's not currently listed for sale or rent on Zillow. This may be different from what's available on other websites or public sources.


