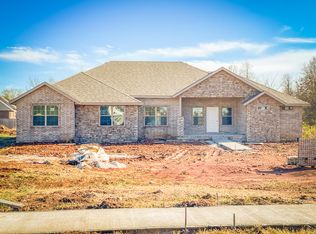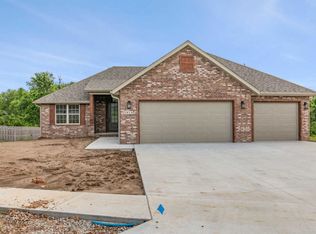A beautiful all brick, 5 bed/3.5 bath, 6000+ sq situated in Stonehinge Est with a view that faces Rutledge Wilson Farms! First impressions boast of mature landscaping, a 3 car garage, a large deck for entertaining and a fenced in back yard. Inside you'll find stained ash woodwork and cabinetry throughout the massive kitchen with custom pull outs, tile back splash, bar, double wall ovens, and dining combo. Perfect for entertaining, the large floor to ceiling fireplace in the living room opens up to both the dining combo, a formal dining area and a heated sun porch. The large master suite includes a corner tub, stand up shower, double vanities, and massive walk in closet. Highlights include a large laundry room, 2nd living area that leads to a screened in porch, 2nd kitchen, theater room, additional bedrooms, full bath, exercise space, and tons of storage. Additional amenities include a central vac system and in ground sprinkler system.
This property is off market, which means it's not currently listed for sale or rent on Zillow. This may be different from what's available on other websites or public sources.

