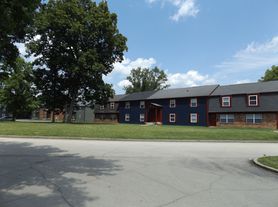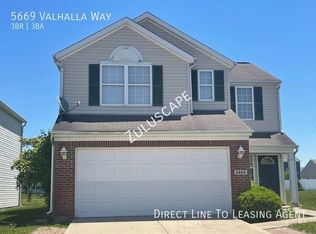Welcome to 3842 Planewood Dr, a beautifully updated 3-bedroom, 2-bathroom home in Lawerence Township area that perfectly blends comfort and modern style. Step inside to discover brand-new flooring throughout, giving every room a fresh and polished feel. The fully updated kitchen is a true highlight, featuring granite countertops, sleek finishes, and adjustable lighting that make both everyday living and entertaining a joy.
Both bathrooms have been thoughtfully remodeled with contemporary touches, creating a relaxing, spa-like atmosphere. The spacious master suite offers a private retreat with a garden tub, walk-in shower, and plenty of room to unwind.
Fresh paint, custom window blinds, and new lighting in every room including closets fill the home with warmth and brightness. An electric fireplace adds a cozy touch to the living space, making it the perfect spot to gather and relax.
Move-in ready and thoughtfully designed, this home has all the modern updates you're looking for in a welcoming and stylish setting.
The lease terms for 3842 Planewood Dr include the following: The renter is responsible for all utilities, ensuring the property remains in good standing. No pets are allowed. Breach of this policy will be subject to a $300 non-refundable pet fee. No smoking allowed on property. The property is ready for immediate occupancy, offering a comfortable and updated living space with clear terms for responsible renters.
House for rent
Accepts Zillow applications
$1,900/mo
3842 Planewood Dr, Indianapolis, IN 46235
3beds
1,208sqft
Price may not include required fees and charges.
Single family residence
Available now
No pets
Central air
In unit laundry
Attached garage parking
What's special
Electric fireplaceSleek finishesSpacious master suiteCustom window blindsGranite countertopsAdjustable lightingGarden tub
- 61 days |
- -- |
- -- |
Travel times
Facts & features
Interior
Bedrooms & bathrooms
- Bedrooms: 3
- Bathrooms: 2
- Full bathrooms: 2
Cooling
- Central Air
Appliances
- Included: Dishwasher, Dryer, Microwave, Oven, Refrigerator, Washer
- Laundry: In Unit
Interior area
- Total interior livable area: 1,208 sqft
Property
Parking
- Parking features: Attached
- Has attached garage: Yes
- Details: Contact manager
Features
- Exterior features: No Utilities included in rent
Details
- Parcel number: 490815114042000400
Construction
Type & style
- Home type: SingleFamily
- Property subtype: Single Family Residence
Community & HOA
Location
- Region: Indianapolis
Financial & listing details
- Lease term: 6 Month
Price history
| Date | Event | Price |
|---|---|---|
| 9/21/2025 | Listed for rent | $1,900$2/sqft |
Source: Zillow Rentals | ||
| 3/13/2025 | Listing removed | $1,900$2/sqft |
Source: Zillow Rentals | ||
| 3/2/2025 | Listed for rent | $1,900$2/sqft |
Source: Zillow Rentals | ||

