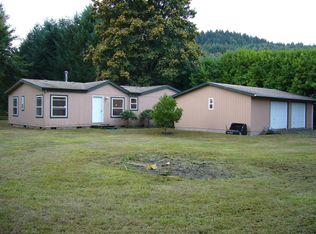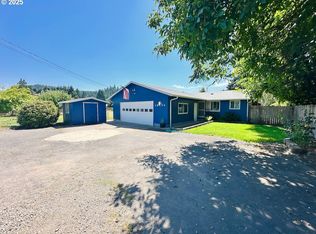Sold
Zestimate®
$350,000
38410 McKenzie Hwy, Springfield, OR 97478
2beds
1,075sqft
Residential, Manufactured Home
Built in 1997
0.27 Acres Lot
$350,000 Zestimate®
$326/sqft
$1,872 Estimated rent
Home value
$350,000
$322,000 - $382,000
$1,872/mo
Zestimate® history
Loading...
Owner options
Explore your selling options
What's special
Charming Country Feel Just Minutes from Town! Welcome to this well-maintained 2-bedroom, 2-bath home nestled off McKenzie River Highway, less than 5 miles from Thurston High School. Enjoy the best of both worlds—peaceful country vibes with city convenience just minutes away. Recent updates in 2025 include fresh interior paint, stunning new granite countertops, a modern sink and faucet, and a brand-new dishwasher. The laundry room has also been refreshed with new cabinetry, updated electrical, and a fresh coat of paint. Set on a generous 0.26-acre lot, the fully fenced yard offers space to relax, garden, or entertain. A detached 2-car garage provides extra storage and parking flexibility. Country market in view of the home, you'll love the local charm and everyday convenience. A must-see for anyone seeking space, style, and serenity just outside city limits! Low taxes!
Zillow last checked: 8 hours ago
Listing updated: May 19, 2025 at 08:38am
Listed by:
Aaron Stansbury 503-396-1787,
Keller Williams Realty Eugene and Springfield
Bought with:
April Esselburn, 201243110
Better Homes and Gardens Real Estate Equinox
Source: RMLS (OR),MLS#: 683233992
Facts & features
Interior
Bedrooms & bathrooms
- Bedrooms: 2
- Bathrooms: 2
- Full bathrooms: 2
- Main level bathrooms: 2
Primary bedroom
- Features: Suite, Vaulted Ceiling
- Level: Main
- Area: 192
- Dimensions: 12 x 16
Bedroom 2
- Features: Wallto Wall Carpet
- Level: Main
- Area: 130
- Dimensions: 10 x 13
Kitchen
- Level: Main
- Area: 156
- Width: 12
Living room
- Level: Main
- Area: 308
- Dimensions: 14 x 22
Heating
- Forced Air
Cooling
- Air Conditioning Ready
Appliances
- Included: Free-Standing Range, Electric Water Heater
- Laundry: Laundry Room
Features
- Ceiling Fan(s), Vaulted Ceiling(s), Suite
- Flooring: Vinyl, Wall to Wall Carpet
- Windows: Double Pane Windows, Vinyl Frames
- Basement: Crawl Space
Interior area
- Total structure area: 1,075
- Total interior livable area: 1,075 sqft
Property
Parking
- Total spaces: 2
- Parking features: Driveway, RV Access/Parking, Detached
- Garage spaces: 2
- Has uncovered spaces: Yes
Accessibility
- Accessibility features: Garage On Main, Main Floor Bedroom Bath, Minimal Steps, Accessibility
Features
- Levels: One
- Stories: 1
- Exterior features: Raised Beds, Yard
- Fencing: Fenced
- Has view: Yes
- View description: Territorial
Lot
- Size: 0.27 Acres
- Features: Level, SqFt 10000 to 14999
Details
- Additional structures: Outbuilding, RVParking, ToolShed
- Parcel number: 0102606
Construction
Type & style
- Home type: MobileManufactured
- Property subtype: Residential, Manufactured Home
Materials
- Lap Siding
- Foundation: Block
- Roof: Composition
Condition
- Resale
- New construction: No
- Year built: 1997
Utilities & green energy
- Sewer: Standard Septic
- Water: Well
Community & neighborhood
Location
- Region: Springfield
Other
Other facts
- Listing terms: Cash,Conventional,FHA,VA Loan
- Road surface type: Paved
Price history
| Date | Event | Price |
|---|---|---|
| 5/19/2025 | Sold | $350,000+1.4%$326/sqft |
Source: | ||
| 4/14/2025 | Pending sale | $345,000$321/sqft |
Source: | ||
| 4/7/2025 | Listed for sale | $345,000+165.4%$321/sqft |
Source: | ||
| 4/22/2016 | Sold | $130,000+154.9%$121/sqft |
Source: | ||
| 1/29/2016 | Sold | $51,000-27.1%$47/sqft |
Source: Public Record | ||
Public tax history
| Year | Property taxes | Tax assessment |
|---|---|---|
| 2025 | $1,542 +7.6% | $128,802 +3% |
| 2024 | $1,433 +0.7% | $125,051 +3% |
| 2023 | $1,423 +4% | $121,409 +3% |
Find assessor info on the county website
Neighborhood: 97478
Nearby schools
GreatSchools rating
- 4/10Walterville Elementary SchoolGrades: K-5Distance: 4.5 mi
- 6/10Thurston Middle SchoolGrades: 6-8Distance: 3.6 mi
- 5/10Thurston High SchoolGrades: 9-12Distance: 3.8 mi
Schools provided by the listing agent
- Elementary: Walterville
- Middle: Thurston
- High: Thurston
Source: RMLS (OR). This data may not be complete. We recommend contacting the local school district to confirm school assignments for this home.
Sell for more on Zillow
Get a free Zillow Showcase℠ listing and you could sell for .
$350,000
2% more+ $7,000
With Zillow Showcase(estimated)
$357,000
