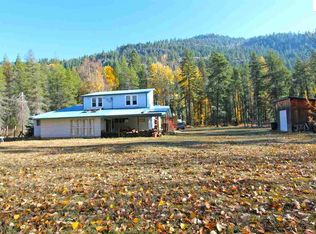Don't miss this opportunity for a 2300 square foot, one level home on almost 3 flat usable acres on a paved county-maintained road! 3 bedrooms, 2 bathrooms, dining room, family room, and a den. Efficient wood stove keeps home warm and toasty. This property features a 30x60 foot shop/carport area with 3 separate work areas and storage above. There is also a small orchard and large garden area with multiple garden sheds. Put you own special touches on this country home in a wonderful picturesque location.
This property is off market, which means it's not currently listed for sale or rent on Zillow. This may be different from what's available on other websites or public sources.

