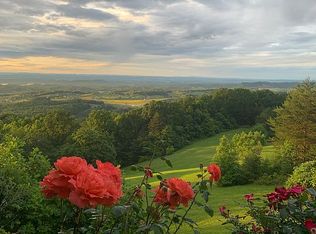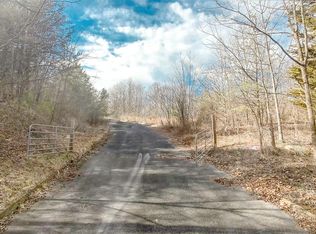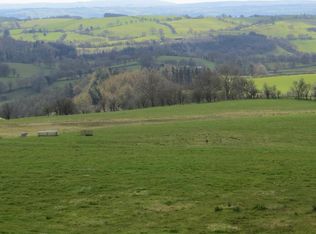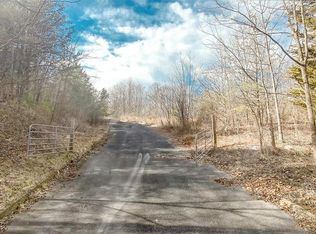SELLER ENTERTAINING OFFERS! STUNNING PANORAMIC VIEWS WILL TAKE YOUR BREATH AWAY! Price to reflect the need of updating. Seller plans to make improvements & raise price as completed. Offer now to get best price or negotiate improvements! Gated entrance w/approx 3/4 mile asphalt driveway leading to main house w/2 elevators on 27.12 acres. Main house is a 2-sty contemporary, Western Cedar including 4BR, 3.5BA, stone patio, wrap-around decks, Pella windows & breezeway leads to 2-car garage w/3-sty guest house above. 1st level of guest house includes living area, kitchen, dining & 1BA. Next level has 2BR, 1.5BA & the top has Observatory w/1BA. Kubota generator & det garages also included. Amazing getaway could be nightly rental, 2nd home or permanent residence. Buyer to verify square footage.
This property is off market, which means it's not currently listed for sale or rent on Zillow. This may be different from what's available on other websites or public sources.



