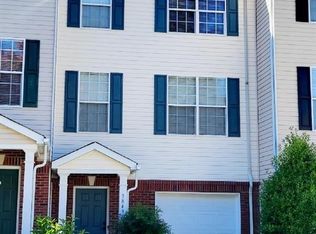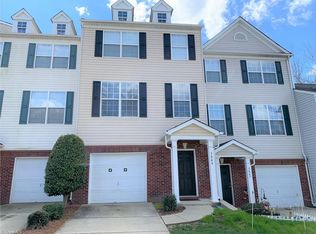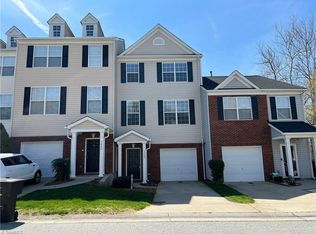Sold for $273,000 on 07/06/23
$273,000
3841 Tarrant Trace Cir, High Point, NC 27265
3beds
1,910sqft
Stick/Site Built, Residential, Townhouse
Built in 2002
0.03 Acres Lot
$285,000 Zestimate®
$--/sqft
$1,860 Estimated rent
Home value
$285,000
$271,000 - $299,000
$1,860/mo
Zestimate® history
Loading...
Owner options
Explore your selling options
What's special
This townhome in popular Tarrant Trace community is immaculate and features an updated kitchen. Seller has added granite countertops, subway tile backsplash and a new stainless undermount sink with new faucet. Kitchen appliances less than 5 years old. New LVP flooring in the downstairs bonus room (could be a fourth bedroom or office) and half bath. Living room, eat in kitchen and 2nd half bath on second floor with access to deck. Primary bedroom with walk in closet and en suite bath along with 2 additional bedrooms and a full bath and laundry on 3rd floor. Single car garage floor has fresh epoxy coating, looks brand new! Neighborhood pool included in HOA which takes care of exterior repairs including the roof and deck. Access to Greenway is just outside the back door. Close to Palladium Shopping Center and highways. Refrigerator, washer and dryer will remain.
Zillow last checked: 8 hours ago
Listing updated: April 11, 2024 at 08:47am
Listed by:
Sue Anne Wade 336-587-9424,
Tyler Redhead & McAlister Real Estate, LLC
Bought with:
Milly Khowala, 320973
Fathom Realty
Source: Triad MLS,MLS#: 1101607 Originating MLS: Greensboro
Originating MLS: Greensboro
Facts & features
Interior
Bedrooms & bathrooms
- Bedrooms: 3
- Bathrooms: 4
- Full bathrooms: 2
- 1/2 bathrooms: 2
- Main level bathrooms: 1
Primary bedroom
- Level: Third
- Dimensions: 10.67 x 14.92
Bedroom 2
- Level: Third
- Dimensions: 10 x 12.25
Bedroom 3
- Level: Third
- Dimensions: 9.58 x 9.75
Bonus room
- Level: Main
- Dimensions: 18.58 x 12.25
Breakfast
- Level: Second
- Dimensions: 10 x 12.92
Dining room
- Level: Second
- Dimensions: 12.58 x 9.67
Kitchen
- Level: Second
- Dimensions: 8.92 x 12.83
Living room
- Level: Second
- Dimensions: 18.92 x 12
Heating
- Forced Air, Natural Gas
Cooling
- Central Air
Appliances
- Included: Microwave, Dishwasher, Free-Standing Range, Cooktop, Gas Water Heater
- Laundry: Dryer Connection, Washer Hookup
Features
- Kitchen Island, Solid Surface Counter
- Flooring: Carpet, Laminate, Vinyl
- Has basement: No
- Attic: Access Only
- Has fireplace: No
Interior area
- Total structure area: 1,910
- Total interior livable area: 1,910 sqft
- Finished area above ground: 1,910
Property
Parking
- Total spaces: 1
- Parking features: Driveway, Garage, Garage Door Opener, Attached
- Attached garage spaces: 1
- Has uncovered spaces: Yes
Features
- Levels: Three Or More
- Stories: 3
- Pool features: Community
- Fencing: None
Lot
- Size: 0.03 Acres
Details
- Parcel number: 0211702
- Zoning: CU-RM-8
- Special conditions: Owner Sale
Construction
Type & style
- Home type: Townhouse
- Property subtype: Stick/Site Built, Residential, Townhouse
Materials
- Brick, Vinyl Siding
- Foundation: Slab
Condition
- Year built: 2002
Utilities & green energy
- Sewer: Public Sewer
- Water: Public
Community & neighborhood
Location
- Region: High Point
- Subdivision: Tarrant Trace
HOA & financial
HOA
- Has HOA: Yes
- HOA fee: $121 monthly
Other
Other facts
- Listing agreement: Exclusive Right To Sell
Price history
| Date | Event | Price |
|---|---|---|
| 8/22/2024 | Listing removed | -- |
Source: Triad MLS #1150618 | ||
| 8/7/2024 | Listed for rent | $1,990$1/sqft |
Source: Triad MLS #1150618 | ||
| 7/9/2023 | Listing removed | -- |
Source: Zillow Rentals | ||
| 7/6/2023 | Sold | $273,000+1.1% |
Source: | ||
| 7/6/2023 | Listed for rent | $1,990+24.8%$1/sqft |
Source: Zillow Rentals | ||
Public tax history
| Year | Property taxes | Tax assessment |
|---|---|---|
| 2025 | $2,686 | $194,900 |
| 2024 | $2,686 +5.5% | $194,900 |
| 2023 | $2,546 | $194,900 +3.2% |
Find assessor info on the county website
Neighborhood: 27265
Nearby schools
GreatSchools rating
- 6/10Colfax Elementary SchoolGrades: PK-5Distance: 5.8 mi
- 3/10Southwest Guilford Middle SchoolGrades: 6-8Distance: 2.2 mi
- 5/10Southwest Guilford High SchoolGrades: 9-12Distance: 2.4 mi
Schools provided by the listing agent
- Elementary: Colfax
- Middle: Southwest
- High: Southwest
Source: Triad MLS. This data may not be complete. We recommend contacting the local school district to confirm school assignments for this home.
Get a cash offer in 3 minutes
Find out how much your home could sell for in as little as 3 minutes with a no-obligation cash offer.
Estimated market value
$285,000
Get a cash offer in 3 minutes
Find out how much your home could sell for in as little as 3 minutes with a no-obligation cash offer.
Estimated market value
$285,000


