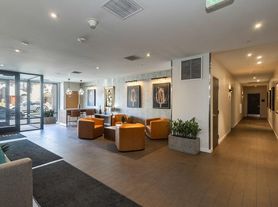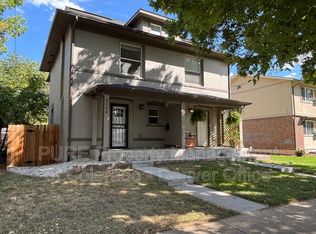Welcome to an incredible home in Berkeley! From the moment that you enter this home you will be struck by the open layout and modern fixtures. You can spread out in all directions with 4 bedrooms and 5 bathrooms conveniently placed on all 4 levels. You'll find style, design and comfortable everywhere you look. The main level is blanketed with oak flooring highlighted by plenty of windows and custom finishes. The Chef's kitchen is accented with quartz countertops and a peninsula for entertaining or a quick dinner. Then take the floating stairway up to the Primary bathroom with en-suite 5-piece bath, and walk-in closet. The living space doesn't end there! As you go even higher you'll find a sleek loft space with bath and the showstopping rooftop patio for the beautiful Colorado sunsets. The basement is fully finished and ready for Sunday entertainment, as well as an additional bedroom and private bathroom, giving you yet another excellent living space. All this is just 1 block away from the historic Tennyson Street dining and retail.
Tenant responsible for all utilities. No smoking.
Apartment for rent
Accepts Zillow applications
$5,500/mo
3841 Stuart St, Denver, CO 80212
4beds
3,304sqft
Price may not include required fees and charges.
Apartment
Available now
No pets
Central air
Hookups laundry
Detached parking
Forced air
What's special
Modern fixturesCustom finishesQuartz countertopsOak flooringWalk-in closetOpen layoutPlenty of windows
- 26 days |
- -- |
- -- |
Zillow last checked: 8 hours ago
Listing updated: December 12, 2025 at 01:35pm
Travel times
Facts & features
Interior
Bedrooms & bathrooms
- Bedrooms: 4
- Bathrooms: 5
- Full bathrooms: 5
Heating
- Forced Air
Cooling
- Central Air
Appliances
- Included: Dishwasher, Freezer, Microwave, Oven, Refrigerator, WD Hookup
- Laundry: Hookups
Features
- WD Hookup, Walk In Closet
- Flooring: Carpet, Hardwood
Interior area
- Total interior livable area: 3,304 sqft
Property
Parking
- Parking features: Detached
- Details: Contact manager
Features
- Exterior features: Heating system: Forced Air, No Utilities included in rent, Putting green, Walk In Closet
Details
- Parcel number: 0219428023000
Construction
Type & style
- Home type: Apartment
- Property subtype: Apartment
Building
Management
- Pets allowed: No
Community & HOA
Location
- Region: Denver
Financial & listing details
- Lease term: 1 Year
Price history
| Date | Event | Price |
|---|---|---|
| 12/12/2025 | Price change | $5,500-8.3%$2/sqft |
Source: Zillow Rentals | ||
| 11/28/2025 | Price change | $6,000-3.2%$2/sqft |
Source: Zillow Rentals | ||
| 11/26/2025 | Listed for rent | $6,200$2/sqft |
Source: Zillow Rentals | ||
| 4/13/2022 | Sold | $1,400,000+100%$424/sqft |
Source: Public Record | ||
| 3/28/2016 | Sold | $700,000$212/sqft |
Source: Public Record | ||
Neighborhood: Berkeley
Nearby schools
GreatSchools rating
- 8/10Centennial A School for Expeditionary LearningGrades: PK-5Distance: 0.8 mi
- 9/10Skinner Middle SchoolGrades: 6-8Distance: 0.6 mi
- 5/10North High SchoolGrades: 9-12Distance: 1.2 mi

