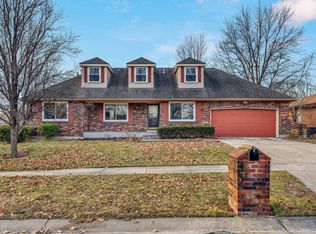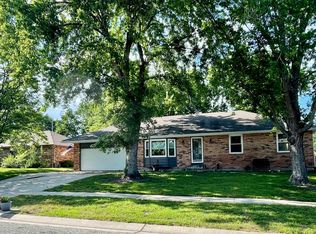Sold on 09/25/25
Price Unknown
3841 SW 39th Ter, Topeka, KS 66610
4beds
2,541sqft
Single Family Residence, Residential
Built in 1986
10,018.8 Square Feet Lot
$195,000 Zestimate®
$--/sqft
$2,655 Estimated rent
Home value
$195,000
$160,000 - $238,000
$2,655/mo
Zestimate® history
Loading...
Owner options
Explore your selling options
What's special
Brick ranch-style home in Washburn Rural with 4 bedrooms (2 non-conforming in the basement). Features a large primary bedroom on the main floor, covered porch, covered deck, privacy fenced back yard & 2 basement stairwells. Unique with lots of potential. Being sold AS IS in need of some TLC. Offer will need third party approval.
Zillow last checked: 8 hours ago
Listing updated: September 25, 2025 at 02:52pm
Listed by:
Sandra Haines 785-383-0951,
KW One Legacy Partners, LLC
Bought with:
Sharon Lindteigen, SP00234444
KW One Legacy Partners, LLC
Source: Sunflower AOR,MLS#: 233153
Facts & features
Interior
Bedrooms & bathrooms
- Bedrooms: 4
- Bathrooms: 2
- Full bathrooms: 2
Primary bedroom
- Level: Main
- Area: 252.96
- Dimensions: 13.6x18.6
Bedroom 2
- Level: Main
- Area: 101.1
- Dimensions: 9.10x11.11
Bedroom 3
- Level: Basement
- Dimensions: 18.3x13.3 no window
Bedroom 4
- Level: Basement
- Dimensions: 9x14.7 no window
Dining room
- Level: Main
- Area: 108
- Dimensions: 9x12
Kitchen
- Level: Main
- Area: 143.1
- Dimensions: 15.9x9
Laundry
- Level: Lower
Living room
- Level: Main
- Area: 257.4
- Dimensions: 14.3x18
Recreation room
- Level: Basement
- Area: 327.6
- Dimensions: 13x25.2
Heating
- Natural Gas
Cooling
- Central Air
Appliances
- Included: Electric Range, Microwave, Dishwasher, Refrigerator
- Laundry: In Basement, Separate Room
Features
- Flooring: Laminate, Carpet
- Basement: Concrete,Full,Partially Finished
- Number of fireplaces: 1
- Fireplace features: One
Interior area
- Total structure area: 2,541
- Total interior livable area: 2,541 sqft
- Finished area above ground: 1,333
- Finished area below ground: 1,208
Property
Parking
- Total spaces: 2
- Parking features: Attached
- Attached garage spaces: 2
Features
- Patio & porch: Deck, Covered
Lot
- Size: 10,018 sqft
- Dimensions: 80 x 125
- Features: Sidewalk
Details
- Parcel number: R61755
- Special conditions: Standard,Short Sale
Construction
Type & style
- Home type: SingleFamily
- Architectural style: Ranch
- Property subtype: Single Family Residence, Residential
Materials
- Brick
- Roof: Architectural Style
Condition
- Year built: 1986
Utilities & green energy
- Water: Public
Community & neighborhood
Location
- Region: Topeka
- Subdivision: Leawood Park
Price history
| Date | Event | Price |
|---|---|---|
| 9/25/2025 | Sold | -- |
Source: | ||
| 3/14/2025 | Pending sale | $194,000$76/sqft |
Source: | ||
| 1/28/2025 | Price change | $194,000-3%$76/sqft |
Source: | ||
| 1/1/2025 | Listed for sale | $200,000$79/sqft |
Source: | ||
| 12/14/2024 | Listing removed | $200,000$79/sqft |
Source: | ||
Public tax history
| Year | Property taxes | Tax assessment |
|---|---|---|
| 2025 | -- | $27,485 |
| 2024 | $4,277 +0.6% | $27,485 +1.2% |
| 2023 | $4,253 +24.1% | $27,152 +26.3% |
Find assessor info on the county website
Neighborhood: Colly Creek
Nearby schools
GreatSchools rating
- 3/10Pauline Central Primary SchoolGrades: PK-3Distance: 3.7 mi
- 6/10Washburn Rural Middle SchoolGrades: 7-8Distance: 2.9 mi
- 8/10Washburn Rural High SchoolGrades: 9-12Distance: 3.2 mi
Schools provided by the listing agent
- Elementary: Pauline Elementary School/USD 437
- Middle: Washburn Rural Middle School/USD 437
- High: Washburn Rural High School/USD 437
Source: Sunflower AOR. This data may not be complete. We recommend contacting the local school district to confirm school assignments for this home.

