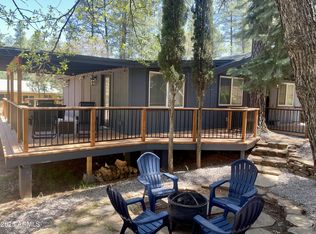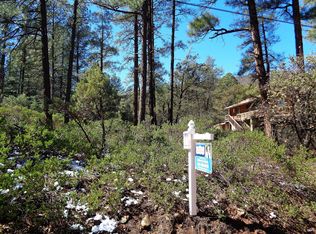Closed
$390,000
3841 N Bloody Basin Rd, Pine, AZ 85544
3beds
1,101sqft
Single Family Residence
Built in 1990
9,583.2 Square Feet Lot
$402,200 Zestimate®
$354/sqft
$2,057 Estimated rent
Home value
$402,200
$382,000 - $422,000
$2,057/mo
Zestimate® history
Loading...
Owner options
Explore your selling options
What's special
Relax, you've found it! This cozy 3-bedroom, 2-bathroom cabin is perfectly situated in PINE. Step from the Welcome mat into an interior embrace that includes an open floor plan creating a seamless flow between the kitchen, dining, and living room. New vinyl plank flooring through-out these spaces was just recently installed. Enjoy the warmth of the wood burning fireplace on the cool nights or sit on the back deck on those warmer nights and enjoy the trees and wildlife. With the layout being a split floor plan, you can easily find privacy in the large Master bedroom with its own en suite and walk in closet. On the other side of the house are two guest bedrooms and bathroom. The yard is fully fenced in and full of beautiful pine trees. Don't miss this great opportunity in Pine.
Zillow last checked: 8 hours ago
Listing updated: August 27, 2024 at 07:56pm
Listed by:
Christy Mikesell,
COLDWELL BANKER BISHOP REALTY - PINE
Source: CAAR,MLS#: 88689
Facts & features
Interior
Bedrooms & bathrooms
- Bedrooms: 3
- Bathrooms: 2
- Full bathrooms: 2
Cooling
- Ceiling Fan(s)
Appliances
- Included: Dryer, Washer, Washer/Dryer Stacked
Features
- No Interior Steps, Living-Dining Combo, Kitchen Island
- Flooring: Carpet, Wood, Vinyl
- Windows: Double Pane Windows
- Has basement: No
- Has fireplace: Yes
- Fireplace features: Living Room, Wood Burning Stove
Interior area
- Total structure area: 1,101
- Total interior livable area: 1,101 sqft
Property
Parking
- Parking features: No Garage
Features
- Levels: One
- Stories: 1
- Patio & porch: Porch
- Fencing: Chain Link
- Has view: Yes
- View description: Trees/Woods, Rural
Lot
- Size: 9,583 sqft
- Dimensions: 80.06 x 119.87 x 80.06 x 119.87
- Features: Many Trees, Tall Pines on Lot
Details
- Parcel number: 30118191
- Zoning: Residential
Construction
Type & style
- Home type: SingleFamily
- Architectural style: Single Level,Ranch
- Property subtype: Single Family Residence
Materials
- Wood Frame, Wood Siding
- Roof: Asphalt
Condition
- Year built: 1990
Community & neighborhood
Location
- Region: Pine
- Subdivision: Cool Pines
Other
Other facts
- Listing terms: Cash,Conventional
- Road surface type: Asphalt, Gravel
Price history
| Date | Event | Price |
|---|---|---|
| 9/6/2023 | Sold | $390,000-2.5%$354/sqft |
Source: | ||
| 8/10/2023 | Pending sale | $399,999$363/sqft |
Source: | ||
| 7/28/2023 | Price change | $399,999-2.4%$363/sqft |
Source: | ||
| 7/13/2023 | Price change | $410,000-1.2%$372/sqft |
Source: | ||
| 7/1/2023 | Price change | $415,000-2.4%$377/sqft |
Source: | ||
Public tax history
| Year | Property taxes | Tax assessment |
|---|---|---|
| 2025 | $1,850 +0.3% | $31,058 +11% |
| 2024 | $1,844 -5.1% | $27,986 |
| 2023 | $1,944 -1.3% | -- |
Find assessor info on the county website
Neighborhood: 85544
Nearby schools
GreatSchools rating
- 8/10Pine Strawberry Elementary SchoolGrades: PK-8Distance: 0.6 mi
Get pre-qualified for a loan
At Zillow Home Loans, we can pre-qualify you in as little as 5 minutes with no impact to your credit score.An equal housing lender. NMLS #10287.

