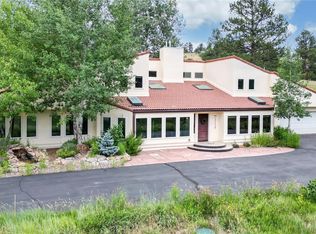Sold for $760,000
$760,000
3841 Myers Gulch Road, Kittredge, CO 80457
3beds
2,271sqft
Single Family Residence
Built in 1963
3.9 Acres Lot
$741,100 Zestimate®
$335/sqft
$2,996 Estimated rent
Home value
$741,100
$697,000 - $793,000
$2,996/mo
Zestimate® history
Loading...
Owner options
Explore your selling options
What's special
Charming Horse Property in Kittredge, CO – 3.09 Acres with Barn & Round Pen
Discover the perfect blend of mountain living and equestrian convenience at 3841 Myers Gulch, Kittredge, CO. Nestled on 3.09 fully fenced acres, this scenic property is a horse lover’s dream, featuring a 4-stall barn with hay storage, a tack room, and a round pen—ready to accommodate your equine companions.
The 2,271 sq. ft. home, built in 1963, offers a solid foundation with endless potential. While the interior is dated, it’s primed for your personal touches and vision. The layout includes ample living space, an oversized 2-car attached garage with extra storage, and stunning mountain surroundings that enhance the peaceful atmosphere.
Conveniently located near Evergreen, yet tucked away for privacy, this estate property is being sold as-is. Don’t miss this rare opportunity to own a horse property in the heart of the foothills—bring your ideas and make it your own!
Schedule your showing today!
Zillow last checked: 8 hours ago
Listing updated: July 10, 2025 at 03:31pm
Listed by:
Vicki Wimberly 303-210-8577 VICKI.WIMBERLY@CBREALTY.com,
Coldwell Banker Realty 28
Bought with:
Heidi Cox, 100050543
Milehimodern
Source: REcolorado,MLS#: 2255631
Facts & features
Interior
Bedrooms & bathrooms
- Bedrooms: 3
- Bathrooms: 2
- Full bathrooms: 2
- Main level bathrooms: 1
- Main level bedrooms: 1
Bedroom
- Description: 2 Closets
- Level: Main
- Area: 486 Square Feet
- Dimensions: 27 x 18
Bedroom
- Level: Basement
- Area: 196 Square Feet
- Dimensions: 14 x 14
Bedroom
- Level: Basement
- Area: 210 Square Feet
- Dimensions: 15 x 14
Bathroom
- Level: Main
Bathroom
- Level: Basement
- Area: 54 Square Feet
- Dimensions: 6 x 9
Dining room
- Description: Lots Of Natural Light
- Level: Main
- Area: 140 Square Feet
- Dimensions: 14 x 10
Family room
- Description: Wood Burning Insert
- Level: Basement
- Area: 595 Square Feet
- Dimensions: 17 x 35
Kitchen
- Description: Lots Of Storage, Tiled Countertops, Laminate Flooring
- Level: Main
- Area: 266 Square Feet
- Dimensions: 14 x 19
Living room
- Description: Wood Burning Insert
- Level: Main
- Area: 350 Square Feet
- Dimensions: 14 x 25
Mud room
- Level: Basement
Office
- Description: Could Be Used As A Bedroom Or Den, Garage Access
- Level: Basement
- Area: 182 Square Feet
- Dimensions: 13 x 14
Heating
- Forced Air
Cooling
- None
Appliances
- Included: Freezer, Gas Water Heater, Oven, Refrigerator, Washer
Features
- Solid Surface Counters
- Flooring: Carpet, Laminate, Tile
- Windows: Double Pane Windows
- Basement: Exterior Entry,Interior Entry
- Number of fireplaces: 2
- Fireplace features: Family Room, Living Room
Interior area
- Total structure area: 2,271
- Total interior livable area: 2,271 sqft
- Finished area above ground: 1,125
- Finished area below ground: 1,146
Property
Parking
- Total spaces: 2
- Parking features: Asphalt, Heated Garage
- Attached garage spaces: 2
Features
- Levels: One
- Stories: 1
- Patio & porch: Deck
- Exterior features: Dog Run, Private Yard
- Fencing: Fenced
- Has view: Yes
- View description: Meadow, Valley
Lot
- Size: 3.90 Acres
- Residential vegetation: Cleared, Grassed, Mixed
Details
- Parcel number: 193140
- Zoning: MR-1
- Special conditions: Standard
- Horse amenities: Corral(s), Pasture, Round Pen, Tack Room, Well Allows For
Construction
Type & style
- Home type: SingleFamily
- Property subtype: Single Family Residence
Materials
- Wood Siding
- Foundation: Slab
- Roof: Composition
Condition
- Fixer
- Year built: 1963
Utilities & green energy
- Electric: 110V, 220 Volts, 220 Volts in Garage
- Water: Private
- Utilities for property: Cable Available, Electricity Connected, Natural Gas Connected
Community & neighborhood
Location
- Region: Kittredge
- Subdivision: Kerr Gulch
Other
Other facts
- Listing terms: Cash,Conventional,FHA,VA Loan
- Ownership: Estate
- Road surface type: Paved
Price history
| Date | Event | Price |
|---|---|---|
| 7/10/2025 | Sold | $760,000-10.5%$335/sqft |
Source: | ||
| 6/2/2025 | Pending sale | $849,000$374/sqft |
Source: | ||
| 4/30/2025 | Price change | $849,000-3%$374/sqft |
Source: | ||
| 4/14/2025 | Listed for sale | $875,000$385/sqft |
Source: | ||
Public tax history
| Year | Property taxes | Tax assessment |
|---|---|---|
| 2024 | $4,081 +12.5% | $51,201 |
| 2023 | $3,629 -1% | $51,201 +12.9% |
| 2022 | $3,666 +29.2% | $45,359 -2.8% |
Find assessor info on the county website
Neighborhood: 80457
Nearby schools
GreatSchools rating
- 9/10Parmalee Elementary SchoolGrades: K-5Distance: 1.5 mi
- 8/10Evergreen Middle SchoolGrades: 6-8Distance: 4.1 mi
- 9/10Evergreen High SchoolGrades: 9-12Distance: 2.6 mi
Schools provided by the listing agent
- Elementary: Parmalee
- Middle: Evergreen
- High: Evergreen
- District: Jefferson County R-1
Source: REcolorado. This data may not be complete. We recommend contacting the local school district to confirm school assignments for this home.
Get a cash offer in 3 minutes
Find out how much your home could sell for in as little as 3 minutes with a no-obligation cash offer.
Estimated market value$741,100
Get a cash offer in 3 minutes
Find out how much your home could sell for in as little as 3 minutes with a no-obligation cash offer.
Estimated market value
$741,100
