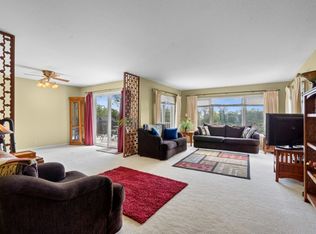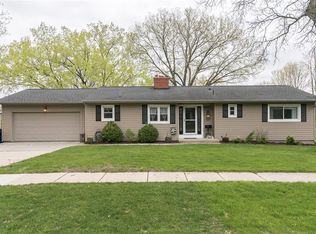Sold for $340,000
$340,000
3841 Lost Valley Rd SE, Cedar Rapids, IA 52403
4beds
3,380sqft
Single Family Residence
Built in 1965
10,018.8 Square Feet Lot
$347,300 Zestimate®
$101/sqft
$2,945 Estimated rent
Home value
$347,300
$320,000 - $379,000
$2,945/mo
Zestimate® history
Loading...
Owner options
Explore your selling options
What's special
Discover this beautifully updated 4 bedroom, 2.5 bath ranch home that combines modern amenities with unique charm, perfect for comfortable living and entertaining.
This home offers a generous and inviting layout, featuring a wonderful hearth room off the kitchen, ideal for cozy family gatherings. The see through fireplace is a view into the formal living room which features a GIANT bay window that allows for ample amounts of natural light.
Enjoy cooking in the updated kitchen with Corian counters and newer appliances, complemented by real hardwood floors that add warmth and elegance.
The primary bedroom boasts an updated en suite bathroom with a custom-tiled, walk-in shower, providing a spa-like experience.
Two of the additional bedrooms have been freshly painted and outfitted with new carpet, ready for your family or guests.
The lower level is an entertainer’s dream, complete with a Tiki-themed wet bar, rec room, gas fireplace, theatre room, laundry area, and a spacious walk-in cedar closet.
The fenced backyard offers privacy and a safe space for kids and pets to play, perfect for outdoor activities and features a gas grill for all of your outdoor cooking wants and desires!
A 2-car attached garage provides ample storage with room enough for a sizable workbench.
This home combines the best of comfort, style, and functionality, making it an ideal choice for modern living. Don’t miss the opportunity to own this exceptional property. Contact today to schedule a showing and see all that this wonderful home has to offer!
Zillow last checked: 8 hours ago
Listing updated: July 29, 2024 at 09:16am
Listed by:
Matt Ford 319-270-8747,
SKOGMAN REALTY
Bought with:
Jane Glantz
SKOGMAN REALTY
Source: CRAAR, CDRMLS,MLS#: 2403700 Originating MLS: Cedar Rapids Area Association Of Realtors
Originating MLS: Cedar Rapids Area Association Of Realtors
Facts & features
Interior
Bedrooms & bathrooms
- Bedrooms: 4
- Bathrooms: 3
- Full bathrooms: 2
- 1/2 bathrooms: 1
Other
- Level: First
Heating
- Hot Water
Cooling
- Central Air, Wall/Window Unit(s)
Appliances
- Included: Dryer, Dishwasher, Disposal, Gas Water Heater, Microwave, Range, Refrigerator, Range Hood, Washer
Features
- Breakfast Bar, Dining Area, Separate/Formal Dining Room, Bath in Primary Bedroom, Main Level Primary
- Basement: Partial,Concrete
- Has fireplace: Yes
- Fireplace features: Gas, Kitchen, Living Room, Recreation Room
Interior area
- Total interior livable area: 3,380 sqft
- Finished area above ground: 1,970
- Finished area below ground: 1,410
Property
Parking
- Total spaces: 2
- Parking features: Attached, Garage, Garage Door Opener
- Attached garage spaces: 2
Features
- Patio & porch: Patio
- Exterior features: Fence
Lot
- Size: 10,018 sqft
- Dimensions: 10,063
Details
- Parcel number: 142430300200000
Construction
Type & style
- Home type: SingleFamily
- Architectural style: Ranch
- Property subtype: Single Family Residence
Materials
- Frame, Wood Siding
- Foundation: Poured
Condition
- New construction: No
- Year built: 1965
Utilities & green energy
- Sewer: Public Sewer
- Water: Public
- Utilities for property: Cable Connected
Community & neighborhood
Location
- Region: Cedar Rapids
Other
Other facts
- Listing terms: Cash,Conventional
Price history
| Date | Event | Price |
|---|---|---|
| 7/29/2024 | Sold | $340,000-2.3%$101/sqft |
Source: | ||
| 6/26/2024 | Pending sale | $347,950$103/sqft |
Source: | ||
| 6/18/2024 | Listed for sale | $347,950$103/sqft |
Source: | ||
| 6/2/2024 | Pending sale | $347,950$103/sqft |
Source: | ||
| 5/31/2024 | Listed for sale | $347,950+74.4%$103/sqft |
Source: | ||
Public tax history
| Year | Property taxes | Tax assessment |
|---|---|---|
| 2024 | $5,430 -7.9% | $322,200 +5% |
| 2023 | $5,896 +15.7% | $306,800 +9.8% |
| 2022 | $5,096 -7.5% | $279,500 +13.6% |
Find assessor info on the county website
Neighborhood: 52403
Nearby schools
GreatSchools rating
- 7/10Erskine Elementary SchoolGrades: K-5Distance: 0.3 mi
- 4/10Mckinley Middle SchoolGrades: 6-8Distance: 2.2 mi
- 3/10George Washington High SchoolGrades: 9-12Distance: 1.4 mi
Schools provided by the listing agent
- Elementary: Erskine
- Middle: McKinley
- High: Washington
Source: CRAAR, CDRMLS. This data may not be complete. We recommend contacting the local school district to confirm school assignments for this home.

Get pre-qualified for a loan
At Zillow Home Loans, we can pre-qualify you in as little as 5 minutes with no impact to your credit score.An equal housing lender. NMLS #10287.

