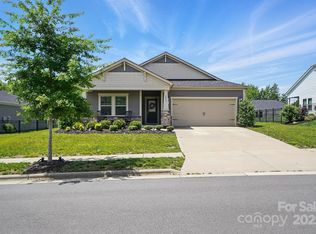Closed
$498,000
3841 Isenhour Rd, Kannapolis, NC 28081
4beds
2,851sqft
Single Family Residence
Built in 2020
0.2 Acres Lot
$510,900 Zestimate®
$175/sqft
$2,897 Estimated rent
Home value
$510,900
$485,000 - $536,000
$2,897/mo
Zestimate® history
Loading...
Owner options
Explore your selling options
What's special
Discover Southern living at its finest in the 4-bed, 2.5-bath, 2-story home in Kannapolis, NC. Spanning 2,851 sq ft, the residence boasts vinyl plank flooring on the main level, stainless steel appliances with the added convenience of gas cooking. Step outside to a covered porch and patio, perfect for relaxing or entertaining with a fully fenced back yard and firepit. Enjoy lavish and spacious living with the primary suite on the main, additional living loft space upstairs, flex room in the front, and oversized bedrooms that all can hold king-size beds. Nestled in the sought-after Kellswater Bridge community, enjoy an outdoor pool, tennis courts, a playground, dog park, walking trails, and various other recreational amenities. Embrace the charm and lifestyle this home offers in a community designed for your enjoyment. Seize the opportunity to call this vibrant well-appointed property your home!
Zillow last checked: 8 hours ago
Listing updated: February 09, 2024 at 01:10pm
Listing Provided by:
Matt Kalnen matt@myhomeclt.net,
My Home CLT
Bought with:
Brittany Butler
Keller Williams South Park
Source: Canopy MLS as distributed by MLS GRID,MLS#: 4093458
Facts & features
Interior
Bedrooms & bathrooms
- Bedrooms: 4
- Bathrooms: 3
- Full bathrooms: 2
- 1/2 bathrooms: 1
- Main level bedrooms: 1
Primary bedroom
- Level: Main
Bedroom s
- Level: Upper
Bathroom full
- Level: Main
Bathroom half
- Level: Main
Bathroom full
- Level: Upper
Dining area
- Level: Main
Flex space
- Level: Main
Kitchen
- Level: Main
Laundry
- Level: Main
Living room
- Level: Main
Loft
- Level: Upper
Heating
- Central, Natural Gas, Zoned
Cooling
- Ceiling Fan(s), Central Air
Appliances
- Included: Dishwasher, Disposal, Electric Water Heater, Gas Range, Microwave, Plumbed For Ice Maker, Refrigerator
- Laundry: Electric Dryer Hookup, Mud Room, Main Level, Washer Hookup
Features
- Kitchen Island, Pantry, Storage, Walk-In Closet(s), Walk-In Pantry
- Flooring: Carpet, Tile, Vinyl
- Doors: Sliding Doors
- Has basement: No
- Attic: Pull Down Stairs
Interior area
- Total structure area: 2,851
- Total interior livable area: 2,851 sqft
- Finished area above ground: 2,851
- Finished area below ground: 0
Property
Parking
- Total spaces: 2
- Parking features: Driveway, Attached Garage, Garage on Main Level
- Attached garage spaces: 2
- Has uncovered spaces: Yes
Features
- Levels: Two
- Stories: 2
- Patio & porch: Covered, Front Porch, Porch, Rear Porch
- Pool features: Community
- Fencing: Back Yard
Lot
- Size: 0.20 Acres
- Features: Level
Details
- Parcel number: 56026961070000
- Zoning: TND
- Special conditions: Standard
- Horse amenities: None
Construction
Type & style
- Home type: SingleFamily
- Architectural style: Traditional,Transitional
- Property subtype: Single Family Residence
Materials
- Hardboard Siding, Stone Veneer
- Foundation: Slab
- Roof: Shingle
Condition
- New construction: No
- Year built: 2020
Details
- Builder name: Meritage
Utilities & green energy
- Sewer: Public Sewer
- Water: City
- Utilities for property: Cable Connected
Green energy
- Energy efficient items: Insulation
Community & neighborhood
Security
- Security features: Carbon Monoxide Detector(s), Security System, Smoke Detector(s)
Community
- Community features: Clubhouse, Dog Park, Fitness Center, Picnic Area, Playground, Recreation Area, Sidewalks, Street Lights, Tennis Court(s), Walking Trails
Location
- Region: Kannapolis
- Subdivision: Kellswater Bridge
HOA & financial
HOA
- Has HOA: Yes
- HOA fee: $165 monthly
- Association name: Key Community Management
- Association phone: 704-321-1556
Other
Other facts
- Listing terms: Cash,Conventional,FHA,VA Loan
- Road surface type: Concrete, Paved
Price history
| Date | Event | Price |
|---|---|---|
| 2/9/2024 | Sold | $498,000-3.3%$175/sqft |
Source: | ||
| 12/14/2023 | Listed for sale | $515,000+56.1%$181/sqft |
Source: | ||
| 4/24/2020 | Sold | $330,000$116/sqft |
Source: | ||
Public tax history
| Year | Property taxes | Tax assessment |
|---|---|---|
| 2024 | $5,504 +22.1% | $484,690 +47.3% |
| 2023 | $4,508 | $329,020 |
| 2022 | $4,508 | $329,020 |
Find assessor info on the county website
Neighborhood: 28081
Nearby schools
GreatSchools rating
- 9/10Charles E. Boger ElementaryGrades: PK-5Distance: 0.8 mi
- 4/10Northwest Cabarrus MiddleGrades: 6-8Distance: 1.1 mi
- 6/10Northwest Cabarrus HighGrades: 9-12Distance: 1.1 mi
Get a cash offer in 3 minutes
Find out how much your home could sell for in as little as 3 minutes with a no-obligation cash offer.
Estimated market value$510,900
Get a cash offer in 3 minutes
Find out how much your home could sell for in as little as 3 minutes with a no-obligation cash offer.
Estimated market value
$510,900
