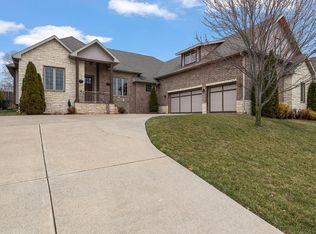Closed
Price Unknown
3841 E Rosebrier Street, Springfield, MO 65809
4beds
3,000sqft
Single Family Residence
Built in 2015
9,583.2 Square Feet Lot
$561,800 Zestimate®
$--/sqft
$2,803 Estimated rent
Home value
$561,800
Estimated sales range
Not available
$2,803/mo
Zestimate® history
Loading...
Owner options
Explore your selling options
What's special
Absolutely BEAUTIFUL Ruskin Heights home owned by an interior designer with open floor plan, 15 ft cathedral ceilings accented with gorgeous wood beams, windows throughout, custom plantation shutters, soaring stone fireplace & NEW heating & cooling systems. The warmth of the home truly shows throughout. The kitchen's granite countertops, center island, 5 burner gas stove w/ pot filler, stainless Bosch appliances, & walk in pantry seamlessly connect with the covered patio in the private back yard.
Zillow last checked: 8 hours ago
Listing updated: July 08, 2025 at 06:04am
Listed by:
Rob & Stacey Real Estate 417-861-2551,
EXP Realty LLC
Bought with:
Sheila Anderson, 2017040674
Keller Williams
Source: SOMOMLS,MLS#: 60289419
Facts & features
Interior
Bedrooms & bathrooms
- Bedrooms: 4
- Bathrooms: 3
- Full bathrooms: 2
- 1/2 bathrooms: 1
Bedroom 1
- Area: 275.4
- Dimensions: 18 x 15.3
Bedroom 2
- Area: 143
- Dimensions: 13 x 11
Bedroom 3
- Area: 146.16
- Dimensions: 12.6 x 11.6
Bedroom 4
- Description: 4th Bed/Bonus Room
- Area: 394.94
- Dimensions: 21.7 x 18.2
Dining room
- Area: 154
- Dimensions: 14 x 11
Other
- Area: 314.16
- Dimensions: 23.8 x 13.2
Living room
- Area: 427.5
- Dimensions: 22.5 x 19
Office
- Area: 132.09
- Dimensions: 11.9 x 11.1
Patio
- Description: Covered Patio
- Area: 240
- Dimensions: 20 x 12
Heating
- Central, Natural Gas
Cooling
- Central Air, Ceiling Fan(s)
Appliances
- Included: Gas Cooktop, Pot Filler, Built-In Electric Oven, Ice Maker, Microwave, Disposal, Dishwasher
- Laundry: Main Level, W/D Hookup
Features
- Internet - Fiber Optic, Crown Molding, High Ceilings, Granite Counters, Beamed Ceilings, Vaulted Ceiling(s), Tray Ceiling(s), Cathedral Ceiling(s), Walk-In Closet(s), Walk-in Shower, High Speed Internet
- Flooring: Carpet, Engineered Hardwood, Tile
- Windows: Drapes, Double Pane Windows, Blinds, Shutters, Window Coverings
- Has basement: No
- Attic: Partially Floored,Permanent Stairs
- Has fireplace: Yes
- Fireplace features: Family Room, Glass Doors, Stone
Interior area
- Total structure area: 3,000
- Total interior livable area: 3,000 sqft
- Finished area above ground: 3,000
- Finished area below ground: 0
Property
Parking
- Total spaces: 3
- Parking features: Driveway, Garage Faces Front, Garage Door Opener
- Attached garage spaces: 3
- Has uncovered spaces: Yes
Features
- Levels: One and One Half
- Stories: 1
- Patio & porch: Covered, Rear Porch
- Exterior features: Rain Gutters, Cable Access
- Has spa: Yes
- Spa features: Bath
- Fencing: Privacy,Wood
- Has view: Yes
- View description: City
Lot
- Size: 9,583 sqft
- Features: Sprinklers In Front, Sprinklers In Rear
Details
- Parcel number: 1903100244
Construction
Type & style
- Home type: SingleFamily
- Architectural style: Traditional
- Property subtype: Single Family Residence
Materials
- Brick, Stone
- Foundation: Permanent, Crawl Space, Poured Concrete
- Roof: Composition
Condition
- Year built: 2015
Utilities & green energy
- Sewer: Public Sewer
- Water: Public
Green energy
- Energy efficient items: High Efficiency - 90%+
Community & neighborhood
Security
- Security features: Carbon Monoxide Detector(s), Security System
Location
- Region: Springfield
- Subdivision: Ruskin Hts
HOA & financial
HOA
- HOA fee: $625 annually
- Services included: Other
- Association phone: 417-880-2512
Other
Other facts
- Listing terms: Cash,VA Loan,FHA,Conventional
- Road surface type: Asphalt
Price history
| Date | Event | Price |
|---|---|---|
| 7/7/2025 | Sold | -- |
Source: | ||
| 6/6/2025 | Pending sale | $559,900$187/sqft |
Source: | ||
| 5/28/2025 | Price change | $559,900-1.7%$187/sqft |
Source: | ||
| 4/17/2025 | Price change | $569,500-1.7%$190/sqft |
Source: | ||
| 3/31/2025 | Price change | $579,500-2.6%$193/sqft |
Source: | ||
Public tax history
| Year | Property taxes | Tax assessment |
|---|---|---|
| 2025 | $4,239 +9.8% | $85,080 +18.3% |
| 2024 | $3,859 +0.6% | $71,930 |
| 2023 | $3,837 +13.1% | $71,930 +15.8% |
Find assessor info on the county website
Neighborhood: 65809
Nearby schools
GreatSchools rating
- 10/10Sequiota Elementary SchoolGrades: K-5Distance: 1.1 mi
- 6/10Pershing Middle SchoolGrades: 6-8Distance: 1.8 mi
- 8/10Glendale High SchoolGrades: 9-12Distance: 0.7 mi
Schools provided by the listing agent
- Elementary: SGF-Sequiota
- Middle: SGF-Pershing
- High: SGF-Glendale
Source: SOMOMLS. This data may not be complete. We recommend contacting the local school district to confirm school assignments for this home.
