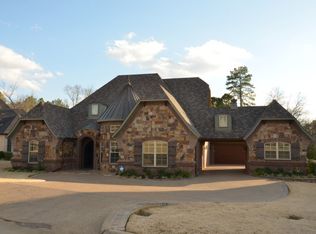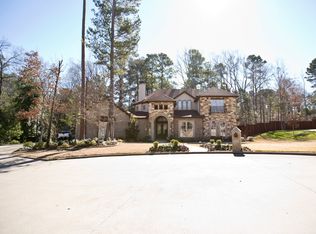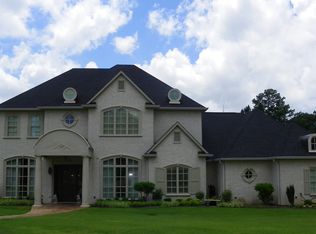Sold
Price Unknown
3841 Castle Ridge Dr, Longview, TX 75605
4beds
4,825sqft
Single Family Residence
Built in 2007
0.57 Acres Lot
$648,600 Zestimate®
$--/sqft
$4,310 Estimated rent
Home value
$648,600
$577,000 - $726,000
$4,310/mo
Zestimate® history
Loading...
Owner options
Explore your selling options
What's special
Listed $200,000 BELOW County Tax Appraisal! MOTIVATED SELLER Located in the gated community of Castle Ridge Estates and within Spring Hill ISD, this stunning 4-bedroom, 3.5-bath, 3-car garage home offers 4,825 sq. ft. of beautifully updated living space. Step inside to a grand entry with wood floors, high ceilings, rustic beams, and a striking stone fireplace. The chef’s kitchen features a 36" gas cooktop, double ovens, built-in refrigerator, stand alone ice maker, and spacious island with bar seating—perfect for entertaining family and friends. The primary suite is a private retreat with a double-sided fireplace, oversized shower with rain head, dual vanities, and his & hers walk-in closets. French doors open directly to the patio and backyard. Other highlights include a home office, large laundry room, whole-house natural gas generator, and plenty of storage throughout. The fenced backyard and covered patio offer the ideal space for outdoor living. Don’t miss this rare opportunity to own a move-in ready luxury home priced far below market value! Schedule your private tour today—this one won’t last long!
Zillow last checked: 8 hours ago
Listing updated: December 15, 2025 at 09:46am
Listed by:
Jeff Ramsey 903-452-8892,
Ramsey Realty Group - Longview
Bought with:
NON MEMBER AGENT
Source: GTARMLS,MLS#: 25001757
Facts & features
Interior
Bedrooms & bathrooms
- Bedrooms: 4
- Bathrooms: 4
- Full bathrooms: 3
- 1/2 bathrooms: 1
Primary bedroom
- Features: Master Bedroom Split
Bedroom
- Features: Separate Walk-in Closets
- Level: Main
Bathroom
- Features: Shower Only, Shower/Tub, Separate Dressing Areas, Separate Walk-In Closets, Ceramic Tile, Marble
Kitchen
- Features: Kitchen/Eating Combo, Breakfast Bar
Heating
- Central/Gas, Fireplace(s)
Cooling
- Central Gas, Ceiling Fan(s)
Appliances
- Included: Range/Oven-Gas, Disposal, Ice Maker, Double Oven, Gas Cooktop, Gas Water Heater
Features
- Ceiling Fan(s), Pantry, Food Center
- Flooring: Carpet, Wood, Tile
- Windows: Thermo Windows
- Has fireplace: Yes
- Fireplace features: Two or More, Other/See Remarks, Gas Log, Electric, Master Bedroom
Interior area
- Total structure area: 4,825
- Total interior livable area: 4,825 sqft
Property
Parking
- Total spaces: 3
- Parking features: Garage Faces Side, Door w/Opener w/Controls
- Garage spaces: 3
- Has uncovered spaces: Yes
Features
- Levels: One
- Stories: 1
- Patio & porch: Patio Covered
- Exterior features: Other/See Remarks
- Pool features: None
- Has spa: Yes
- Spa features: Bath
- Fencing: Wrought Iron
Lot
- Size: 0.57 Acres
- Features: Cul-De-Sac, Corner Lot
Details
- Additional structures: None
- Parcel number: 16570000000050002
- Special conditions: Homeowner's Assn Dues
Construction
Type & style
- Home type: SingleFamily
- Architectural style: Traditional
- Property subtype: Single Family Residence
Materials
- Brick and Stone
- Foundation: Slab
- Roof: Composition
Condition
- Year built: 2007
Utilities & green energy
- Sewer: Public Sewer
- Water: Public, Company: City Of Longview
- Utilities for property: Cable Connected
Community & neighborhood
Security
- Security features: Smoke Detector(s)
Community
- Community features: Fishing, Gated, Other
Location
- Region: Longview
- Subdivision: Estates of Castle Ridge
HOA & financial
HOA
- Has HOA: Yes
- HOA fee: $700 annually
Price history
| Date | Event | Price |
|---|---|---|
| 12/12/2025 | Sold | -- |
Source: | ||
| 12/1/2025 | Pending sale | $699,900$145/sqft |
Source: | ||
| 11/21/2025 | Contingent | $699,900$145/sqft |
Source: NTREIS #20829737 Report a problem | ||
| 11/21/2025 | Pending sale | $699,900$145/sqft |
Source: | ||
| 9/26/2025 | Price change | $699,900-3.5%$145/sqft |
Source: | ||
Public tax history
| Year | Property taxes | Tax assessment |
|---|---|---|
| 2025 | $15,449 +2.6% | $908,310 +3.9% |
| 2024 | $15,060 +9.8% | $873,900 +8.7% |
| 2023 | $13,722 -9.3% | $804,276 +10% |
Find assessor info on the county website
Neighborhood: 75605
Nearby schools
GreatSchools rating
- NASpring Hill Primary SchoolGrades: PK-2Distance: 0.4 mi
- 7/10Spring Hill J High SchoolGrades: 6-8Distance: 0.5 mi
- 7/10Spring Hill High SchoolGrades: 9-12Distance: 0.7 mi
Schools provided by the listing agent
- Elementary: Spring Hill
- Middle: Spring Hill
- High: Spring Hill
Source: GTARMLS. This data may not be complete. We recommend contacting the local school district to confirm school assignments for this home.


