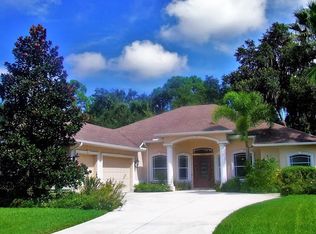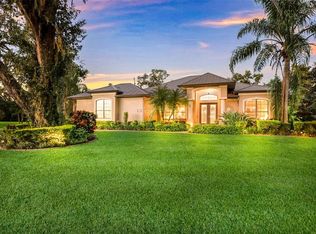Sold for $719,900 on 07/21/23
$719,900
3841 155th Ave E, Parrish, FL 34219
4beds
2,543sqft
Single Family Residence
Built in 2005
0.58 Acres Lot
$714,500 Zestimate®
$283/sqft
$3,783 Estimated rent
Home value
$714,500
$672,000 - $757,000
$3,783/mo
Zestimate® history
Loading...
Owner options
Explore your selling options
What's special
Beautiful custom home located in Twin Rivers, a unique community of larger Estate Home Sites. Gorgeous setting with a canopy of shade trees on a half acre lot. This 4 Bedroom home features an Office/bonus room, 3 baths, 3 car garage, pool & spa, all beautifully designed in 2543 sq feet. Many custom upgrades throughout including a new roof in March 2022. Manicured .58 acre lot is like an outdoor oasis with a preserve view. Out side the screened lanai is a fenced area with an outdoor patio that is perfect for pets and gardening. Wonderful floorplan has inspiring views of the pool from all the main living areas. Enter into the foyer and you'll be welcomed into a formal dining and living rooms with 10 ft ceilings and access to a butlers pantry for easy entertaining. Chef's kitchen shows off cherry cabinets with crown, glass front accents, a center island with breakfast bar, SS appliances, tile backsplash, granite, and a walk in pantry. Eat in area overlooks the pool and lanai through an aquarium glass window. Oversized family room has speakers, tray ceiling and crown. Open the pocket-sliders for easy flow to the outdoor space. Versatile Office/bonus space has French doors, wood flooring and crown moulding. Oversized 3 car garage has lots of storage space with an access door to side yard. Enter from the garage into the laundry room with extra closet space, cabinet and sink. Gas heated Pool and covered lanai area will welcome friends and family for endless year around activities as you swim, BBQ and entertain. Additional side lanai space has a pool bath access. Master bedroom is a retreat with tray ceiling, crown, wood flooring and sliders out to pool area. The master bath has dual sinks, luxurious soaking tub, and walk in shower. Added features are two large walk in closets. Popular split plan features two bedrooms that share a 2nd bath and a 4th bedroom En Suite is separate and private. So many features of this home like gutters, propane heated pool, security system, 8 foot doors, 5 "1/4 base trim, fans, blinds and Washer/dryer stay. Twin Rivers offers low HOA fees and no CDD fees. Enjoy the serene river house area with boat launch, fishing pier, playground, and kayak storage. In addition to the riverfront, there are additional playgrounds, a soccer field, a basketball court, and volleyball.
Zillow last checked: 8 hours ago
Listing updated: July 23, 2023 at 05:47am
Listing Provided by:
Kyle Henson 941-320-0887,
COLDWELL BANKER REALTY 941-907-1033,
Terri Henson 941-320-5517,
COLDWELL BANKER REALTY
Bought with:
Paul Hockenbury, 3533244
KW SUNCOAST
Source: Stellar MLS,MLS#: A4573277 Originating MLS: Sarasota - Manatee
Originating MLS: Sarasota - Manatee

Facts & features
Interior
Bedrooms & bathrooms
- Bedrooms: 4
- Bathrooms: 3
- Full bathrooms: 3
Primary bedroom
- Features: Walk-In Closet(s)
- Level: First
- Dimensions: 14x17
Bedroom 2
- Level: First
- Dimensions: 11x12
Bedroom 3
- Level: First
- Dimensions: 12x11
Bedroom 4
- Features: Walk-In Closet(s)
- Level: First
- Dimensions: 11x14
Den
- Level: First
- Dimensions: 11x16
Dining room
- Level: First
- Dimensions: 12x10
Family room
- Level: First
- Dimensions: 17x18
Kitchen
- Level: First
- Dimensions: 12x13
Living room
- Level: First
- Dimensions: 11x13
Heating
- Electric
Cooling
- Central Air
Appliances
- Included: Dishwasher, Disposal, Dryer, Microwave, Range, Refrigerator, Washer
- Laundry: Inside
Features
- Ceiling Fan(s), Crown Molding, High Ceilings, Open Floorplan, Solid Surface Counters, Solid Wood Cabinets, Split Bedroom, Tray Ceiling(s), Walk-In Closet(s)
- Flooring: Carpet, Ceramic Tile, Hardwood
- Doors: Sliding Doors
- Windows: Blinds, Window Treatments
- Has fireplace: No
Interior area
- Total structure area: 3,543
- Total interior livable area: 2,543 sqft
Property
Parking
- Total spaces: 3
- Parking features: Driveway, Garage Door Opener
- Attached garage spaces: 3
- Has uncovered spaces: Yes
Features
- Levels: One
- Stories: 1
- Patio & porch: Covered, Front Porch, Patio, Screened
- Exterior features: Irrigation System, Sidewalk
- Has private pool: Yes
- Pool features: Heated, In Ground, Screen Enclosure
- Has spa: Yes
- Spa features: Heated, In Ground
- Fencing: Fenced
- Has view: Yes
- View description: Trees/Woods
Lot
- Size: 0.58 Acres
- Features: In County, Landscaped, Sidewalk
- Residential vegetation: Mature Landscaping, Oak Trees, Trees/Landscaped
Details
- Parcel number: 497709859
- Zoning: PDR
- Special conditions: None
Construction
Type & style
- Home type: SingleFamily
- Architectural style: Ranch
- Property subtype: Single Family Residence
Materials
- Block
- Foundation: Slab
- Roof: Shingle
Condition
- New construction: No
- Year built: 2005
Utilities & green energy
- Sewer: Public Sewer
- Water: Public
- Utilities for property: Cable Available, Public
Community & neighborhood
Security
- Security features: Security System Owned, Smoke Detector(s)
Community
- Community features: Association Recreation - Owned, Deed Restrictions, Park, Playground, Sidewalks
Location
- Region: Parrish
- Subdivision: TWIN RIVERS PH II
HOA & financial
HOA
- Has HOA: Yes
- HOA fee: $93 monthly
- Amenities included: Fence Restrictions, Park, Playground, Recreation Facilities
- Services included: Recreational Facilities
- Association name: Jay
- Association phone: 941-756-8441
Other fees
- Pet fee: $0 monthly
Other financial information
- Total actual rent: 0
Other
Other facts
- Listing terms: Cash,Conventional,VA Loan
- Ownership: Fee Simple
- Road surface type: Paved
Price history
| Date | Event | Price |
|---|---|---|
| 7/21/2023 | Sold | $719,900$283/sqft |
Source: | ||
| 7/8/2023 | Pending sale | $719,900$283/sqft |
Source: | ||
| 7/8/2023 | Listed for sale | $719,900$283/sqft |
Source: | ||
| 6/23/2023 | Pending sale | $719,900$283/sqft |
Source: | ||
| 6/20/2023 | Listed for sale | $719,900+148.4%$283/sqft |
Source: | ||
Public tax history
| Year | Property taxes | Tax assessment |
|---|---|---|
| 2024 | $5,491 -27.9% | $423,860 -20.5% |
| 2023 | $7,619 +88.3% | $533,108 +72.1% |
| 2022 | $4,047 -0.1% | $309,701 +3% |
Find assessor info on the county website
Neighborhood: 34219
Nearby schools
GreatSchools rating
- 8/10Annie Lucy Williams Elementary SchoolGrades: PK-5Distance: 4.2 mi
- 4/10Parrish Community High SchoolGrades: Distance: 4.2 mi
- 4/10Buffalo Creek Middle SchoolGrades: 6-8Distance: 6.8 mi
Get a cash offer in 3 minutes
Find out how much your home could sell for in as little as 3 minutes with a no-obligation cash offer.
Estimated market value
$714,500
Get a cash offer in 3 minutes
Find out how much your home could sell for in as little as 3 minutes with a no-obligation cash offer.
Estimated market value
$714,500

