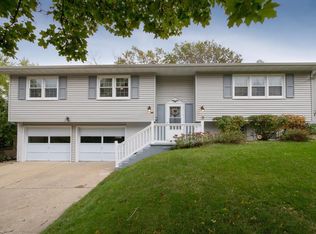Sold for $239,500
$239,500
3840 Wenig Rd NE, Cedar Rapids, IA 52402
4beds
1,566sqft
Single Family Residence
Built in 1963
8,537.76 Square Feet Lot
$240,300 Zestimate®
$153/sqft
$1,706 Estimated rent
Home value
$240,300
$223,000 - $260,000
$1,706/mo
Zestimate® history
Loading...
Owner options
Explore your selling options
What's special
This updated home boasts a fantastic location and a desirable layout. The main level features two bedrooms and a full bathroom, while the lower level offers an additional two bedrooms and another full bathroom – perfect for families or guests. The new kitchen showcases fresh grey cabinetry and stainless steel appliances, creating a modern and inviting atmosphere. Beautiful real hardwood flooring flows throughout the home, adding a warm feel.
The gigantic lower-level recreation room walks out to a spacious fenced backyard, where you can relax on the patio and enjoy the shade of mature trees. Situated in an excellent northeast-side neighborhood, this home is close to sought-after schools, restaurants, parks, shopping, and more.
Don't miss out on this wonderful opportunity!
Zillow last checked: 8 hours ago
Listing updated: October 16, 2025 at 09:53am
Listed by:
Rachael Ray 319-270-3104,
SKOGMAN REALTY
Bought with:
Jesse Grade
SKOGMAN REALTY CORRIDOR
Source: CRAAR, CDRMLS,MLS#: 2501245 Originating MLS: Cedar Rapids Area Association Of Realtors
Originating MLS: Cedar Rapids Area Association Of Realtors
Facts & features
Interior
Bedrooms & bathrooms
- Bedrooms: 4
- Bathrooms: 2
- Full bathrooms: 2
Other
- Level: Second
Heating
- Forced Air, Gas
Cooling
- Central Air
Appliances
- Included: Dishwasher, Gas Water Heater, Microwave, Range, Refrigerator
Features
- Eat-in Kitchen, Upper Level Primary
- Basement: Full,Walk-Out Access
Interior area
- Total interior livable area: 1,566 sqft
- Finished area above ground: 882
- Finished area below ground: 684
Property
Parking
- Parking features: Attached, Carport
- Has carport: Yes
Features
- Levels: Multi/Split
- Patio & porch: Patio
- Exterior features: Fence
Lot
- Size: 8,537 sqft
- Dimensions: .196 Acre
Details
- Parcel number: 140810300800000
Construction
Type & style
- Home type: SingleFamily
- Architectural style: Split-Foyer,Split Level
- Property subtype: Single Family Residence
Materials
- Brick, Frame, Vinyl Siding
Condition
- New construction: No
- Year built: 1963
Utilities & green energy
- Sewer: Public Sewer
- Water: Public
- Utilities for property: Cable Connected
Community & neighborhood
Location
- Region: Cedar Rapids
Other
Other facts
- Listing terms: Cash,Conventional
Price history
| Date | Event | Price |
|---|---|---|
| 10/16/2025 | Sold | $239,500-2%$153/sqft |
Source: | ||
| 5/7/2025 | Pending sale | $244,500$156/sqft |
Source: | ||
| 4/4/2025 | Price change | $244,500-2%$156/sqft |
Source: | ||
| 2/26/2025 | Listed for sale | $249,500+4.4%$159/sqft |
Source: | ||
| 2/20/2025 | Listing removed | -- |
Source: Owner Report a problem | ||
Public tax history
| Year | Property taxes | Tax assessment |
|---|---|---|
| 2024 | $2,986 +2.8% | $168,700 |
| 2023 | $2,906 +5.7% | $168,700 +22.4% |
| 2022 | $2,748 -3.6% | $137,800 +3.8% |
Find assessor info on the county website
Neighborhood: 52402
Nearby schools
GreatSchools rating
- 5/10Pierce Elementary SchoolGrades: K-5Distance: 0.2 mi
- 2/10Franklin Middle SchoolGrades: 6-8Distance: 2.5 mi
- 5/10John F Kennedy High SchoolGrades: 9-12Distance: 0.3 mi
Schools provided by the listing agent
- Elementary: Pierce
- Middle: Franklin
- High: Kennedy
Source: CRAAR, CDRMLS. This data may not be complete. We recommend contacting the local school district to confirm school assignments for this home.
Get pre-qualified for a loan
At Zillow Home Loans, we can pre-qualify you in as little as 5 minutes with no impact to your credit score.An equal housing lender. NMLS #10287.
Sell with ease on Zillow
Get a Zillow Showcase℠ listing at no additional cost and you could sell for —faster.
$240,300
2% more+$4,806
With Zillow Showcase(estimated)$245,106
