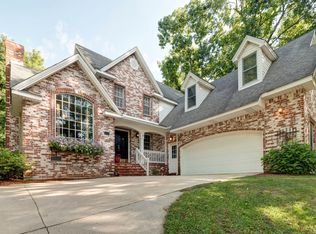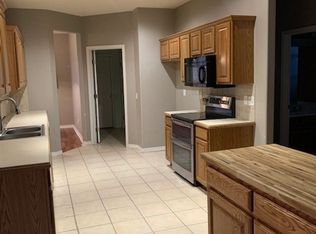Closed
Price Unknown
3840 W Wilderness Street, Springfield, MO 65807
3beds
1,605sqft
Single Family Residence
Built in 2002
0.32 Acres Lot
$274,800 Zestimate®
$--/sqft
$1,767 Estimated rent
Home value
$274,800
$250,000 - $302,000
$1,767/mo
Zestimate® history
Loading...
Owner options
Explore your selling options
What's special
Charming home on dead end street with wooded area, no neighbor across the street, and privacy fencing and mature trees in the back. Gorgeous, well maintained interior featuring tile flooring with decorative inlay, floor to ceiling built-in shelving, and large stone wood-burning fireplace for cozy evenings. Perfect for porch sitting front or back with covered front porch and large rear deck. Split bedroom floor plan with large updated primary en-suite featuring a walk-in shower. Come imagine yourself here today!
Zillow last checked: 8 hours ago
Listing updated: July 22, 2025 at 06:51am
Listed by:
Deena Ankrom 417-399-3867,
Keller Williams
Bought with:
Laurel Bryant, 1999108578
Murney Associates - Primrose
Source: SOMOMLS,MLS#: 60296667
Facts & features
Interior
Bedrooms & bathrooms
- Bedrooms: 3
- Bathrooms: 2
- Full bathrooms: 2
Heating
- Forced Air, Central, Natural Gas
Cooling
- Central Air, Ceiling Fan(s)
Appliances
- Included: Dishwasher, Gas Water Heater, Free-Standing Gas Oven, Disposal
- Laundry: W/D Hookup
Features
- High Speed Internet, Tray Ceiling(s), Walk-In Closet(s), Walk-in Shower
- Flooring: Tile
- Windows: Double Pane Windows
- Has basement: No
- Attic: Pull Down Stairs
- Has fireplace: Yes
- Fireplace features: Living Room, Brick, Wood Burning
Interior area
- Total structure area: 1,605
- Total interior livable area: 1,605 sqft
- Finished area above ground: 1,605
- Finished area below ground: 0
Property
Parking
- Total spaces: 2
- Parking features: Driveway, On Street, Garage Faces Front
- Attached garage spaces: 2
- Has uncovered spaces: Yes
Features
- Levels: One
- Stories: 1
- Patio & porch: Covered, Deck, Front Porch
- Fencing: Privacy
Lot
- Size: 0.32 Acres
- Features: Dead End Street
Details
- Additional structures: Outbuilding
- Parcel number: 1808401140
Construction
Type & style
- Home type: SingleFamily
- Architectural style: Ranch
- Property subtype: Single Family Residence
Materials
- Cedar, Vinyl Siding
- Foundation: Brick/Mortar, Crawl Space
Condition
- Year built: 2002
Utilities & green energy
- Sewer: Public Sewer
- Water: Public
Community & neighborhood
Security
- Security features: Smoke Detector(s)
Location
- Region: Springfield
- Subdivision: Timberline Est
HOA & financial
HOA
- HOA fee: $45 annually
- Services included: Common Area Maintenance
Other
Other facts
- Listing terms: Cash,VA Loan,FHA,Conventional
- Road surface type: Asphalt
Price history
| Date | Event | Price |
|---|---|---|
| 7/18/2025 | Sold | -- |
Source: | ||
| 6/12/2025 | Pending sale | $275,000$171/sqft |
Source: | ||
| 6/10/2025 | Listed for sale | $275,000+35.5%$171/sqft |
Source: | ||
| 11/23/2020 | Sold | -- |
Source: Agent Provided Report a problem | ||
| 10/22/2020 | Pending sale | $202,900$126/sqft |
Source: Alpha Realty MO, LLC #60176035 Report a problem | ||
Public tax history
| Year | Property taxes | Tax assessment |
|---|---|---|
| 2025 | $2,135 +5.9% | $41,440 +13.8% |
| 2024 | $2,016 +0.5% | $36,400 |
| 2023 | $2,005 +31.2% | $36,400 +28% |
Find assessor info on the county website
Neighborhood: 65807
Nearby schools
GreatSchools rating
- 6/10Jeffries Elementary SchoolGrades: PK-5Distance: 1.4 mi
- 8/10Carver Middle SchoolGrades: 6-8Distance: 1.5 mi
- 8/10Kickapoo High SchoolGrades: 9-12Distance: 3.9 mi
Schools provided by the listing agent
- Elementary: SGF-Jeffries
- Middle: SGF-Carver
- High: SGF-Kickapoo
Source: SOMOMLS. This data may not be complete. We recommend contacting the local school district to confirm school assignments for this home.

