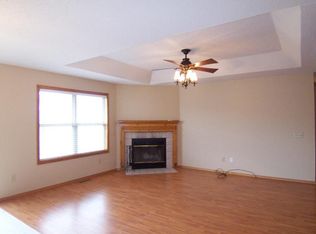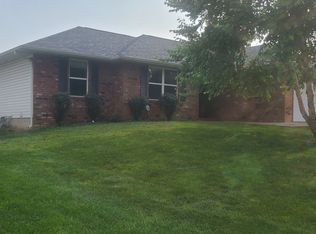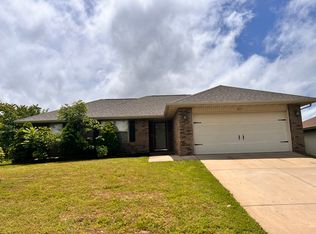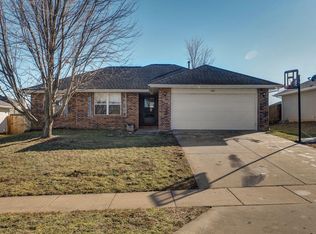Closed
Price Unknown
3840 W Overland Street, Springfield, MO 65807
3beds
1,208sqft
Single Family Residence
Built in 2002
10,018.8 Square Feet Lot
$238,000 Zestimate®
$--/sqft
$1,474 Estimated rent
Home value
$238,000
$221,000 - $257,000
$1,474/mo
Zestimate® history
Loading...
Owner options
Explore your selling options
What's special
Welcome to 3840 West Overland Street.This beautifully renovated home is truly move-in ready, offering a perfect blend of comfort, style, and functionality. Thoughtful upgrades throughout create a fresh, contemporary feel, making every space warm and inviting.One of the property's standout features is the impressive 20x20 fully insulated shop, complete with an overhead door--ideal for additional parking, a workshop, or your next creative project. Whether you're seeking a stylish home with turnkey appeal or a flexible space for hobbies and storage, this property checks every box.
Zillow last checked: 8 hours ago
Listing updated: December 12, 2025 at 04:15am
Listed by:
Zane D. McCurry 417-844-6867,
McCurry Farm and Home Real Estate LLC
Bought with:
Revoir Real Estate Group, 2013030060
EXP Realty LLC
Source: SOMOMLS,MLS#: 60309284
Facts & features
Interior
Bedrooms & bathrooms
- Bedrooms: 3
- Bathrooms: 2
- Full bathrooms: 2
Heating
- Heat Pump, Central, Fireplace(s), Natural Gas, Wood
Cooling
- Central Air, Ceiling Fan(s), Heat Pump
Appliances
- Included: Electric Cooktop, Microwave, Refrigerator, Disposal, Dishwasher
- Laundry: Main Level
Features
- Walk-In Closet(s), Soaking Tub
- Flooring: Carpet, Tile
- Has basement: No
- Has fireplace: Yes
- Fireplace features: Family Room, Brick, Wood Burning, Living Room
Interior area
- Total structure area: 1,208
- Total interior livable area: 1,208 sqft
- Finished area above ground: 1,208
- Finished area below ground: 0
Property
Parking
- Total spaces: 4
- Parking features: Additional Parking, On Street, Garage Faces Front, Garage Door Opener
- Attached garage spaces: 4
- Has uncovered spaces: Yes
Features
- Levels: One
- Stories: 1
- Patio & porch: Awning(s), Rear Porch
- Exterior features: Rain Gutters
- Fencing: Privacy
Lot
- Size: 10,018 sqft
- Features: Landscaped, Paved
Details
- Additional structures: Gazebo, Storm Shelter
- Parcel number: 1808100233
Construction
Type & style
- Home type: SingleFamily
- Architectural style: Ranch
- Property subtype: Single Family Residence
Materials
- Brick, Vinyl Siding
- Foundation: Brick/Mortar, Poured Concrete
- Roof: Composition
Condition
- Year built: 2002
Utilities & green energy
- Sewer: Public Sewer
- Water: Public
Community & neighborhood
Security
- Security features: Smoke Detector(s)
Location
- Region: Springfield
- Subdivision: Barrington Park
Other
Other facts
- Listing terms: Cash,VA Loan,FHA,Conventional
- Road surface type: Asphalt
Price history
| Date | Event | Price |
|---|---|---|
| 12/11/2025 | Sold | -- |
Source: | ||
| 11/8/2025 | Pending sale | $239,000$198/sqft |
Source: | ||
| 11/7/2025 | Listed for sale | $239,000-0.4%$198/sqft |
Source: | ||
| 9/29/2023 | Sold | -- |
Source: | ||
| 9/4/2023 | Pending sale | $240,000$199/sqft |
Source: | ||
Public tax history
| Year | Property taxes | Tax assessment |
|---|---|---|
| 2025 | $1,647 +6.2% | $31,960 +14.2% |
| 2024 | $1,550 +0.5% | $27,990 |
| 2023 | $1,542 +22.2% | $27,990 +19.3% |
Find assessor info on the county website
Neighborhood: 65807
Nearby schools
GreatSchools rating
- 6/10Sherwood Elementary SchoolGrades: K-5Distance: 1.6 mi
- 8/10Carver Middle SchoolGrades: 6-8Distance: 0.9 mi
- 4/10Parkview High SchoolGrades: 9-12Distance: 4.3 mi
Schools provided by the listing agent
- Elementary: SGF-Sherwood
- Middle: SGF-Carver
- High: SGF-Parkview
Source: SOMOMLS. This data may not be complete. We recommend contacting the local school district to confirm school assignments for this home.



