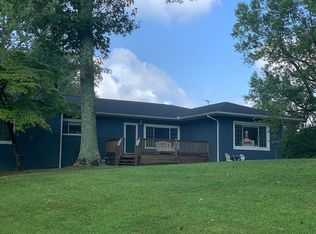Set your appointment today to see this completely updated 3 bedroom 2 bath all brick rancher on over 6 acres. You will absolutely love the gleaming hardwood floors, and the updated open floor plan. The kitchen is amazing with stunning accents such as shiplap walls, subway tile backsplash, granite countertops and unique barn door base cabinets. Both the living room and master suite feature trey ceilings with recessed lighting. The 6.5 acres is mostly level pasture and could easily make a great equestrian estate. You could live in this rural setting, enjoying the wild turkey, deer, and other forms of wildlife that are abundant on the property and still be just 15 minutes from major shopping and fine dining. The home is virtually maintenance free with Architectural dimensional shingles.
This property is off market, which means it's not currently listed for sale or rent on Zillow. This may be different from what's available on other websites or public sources.
