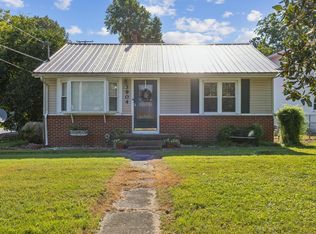Sold for $174,900
$174,900
3840 Schneidman Rd, Paducah, KY 42003
3beds
1,183sqft
Single Family Residence
Built in 1939
7,840.8 Square Feet Lot
$190,000 Zestimate®
$148/sqft
$1,275 Estimated rent
Home value
$190,000
$165,000 - $219,000
$1,275/mo
Zestimate® history
Loading...
Owner options
Explore your selling options
What's special
What A Stunning & Complete Remodel! This Professional Remodeler Added All New Roof Trusses, Shingles, Gutters, Downspouts, Vinyl Siding, Plumbing, Electric, Hvac, Hot Water Heater, Paint, Shutters, Floor Joists, Subfloor, And Flooring. Beautiful, Open Kitchen With All New Cabinets, Quartz Countertops, Recessed Cans & Stainless Lg Appliances. Walls Were Moved To Create A More Spacious Bathroom & Separate Laundry Room. Gorgeous New Bathroom With New Surround, Vanity, Toilet & Lighting. New Keyless Entry, New Light Fixtures Throughout And New Hardware On All Doors. The Window World Windows Are Double Hung & Energy Efficient. Exterior Has All New Concrete Sidewalks, Drainage, Landscaping, & Mulch. Concrete Patio Pad In Rear Yard & Mature Trees!
Zillow last checked: 8 hours ago
Listing updated: October 02, 2024 at 12:02pm
Listed by:
Ashlea McMillan 270-994-8686,
eXp Realty, LLC
Bought with:
Tony Byars, 271832
The Jeter Group
Source: WKRMLS,MLS#: 128561Originating MLS: Paducah
Facts & features
Interior
Bedrooms & bathrooms
- Bedrooms: 3
- Bathrooms: 1
- Full bathrooms: 1
- Main level bedrooms: 3
Primary bedroom
- Level: Main
Bedroom 2
- Level: Main
Bedroom 3
- Level: Main
Family room
- Level: Main
Kitchen
- Features: Eat-in Kitchen, Kitchen/Family, Pantry
- Level: Main
Living room
- Level: Main
Heating
- Forced Air, Natural Gas
Cooling
- Central Air
Appliances
- Included: Microwave, Refrigerator, Stove, Gas Water Heater
- Laundry: Utility Room, Washer/Dryer Hookup
Features
- Walk-In Closet(s)
- Flooring: Vinyl/Linoleum
- Windows: Tilt Windows, Vinyl Frame
- Basement: None
- Has fireplace: Yes
- Fireplace features: Basement
Interior area
- Total structure area: 1,183
- Total interior livable area: 1,183 sqft
- Finished area below ground: 0
Property
Parking
- Parking features: Concrete Drive
- Has uncovered spaces: Yes
Features
- Levels: One
- Stories: 1
- Patio & porch: Covered Porch
- Exterior features: Lighting
Lot
- Size: 7,840 sqft
- Dimensions: 53 x 150
- Features: Trees, Corner Lot, County, Level
Details
- Parcel number: 1054110007
Construction
Type & style
- Home type: SingleFamily
- Property subtype: Single Family Residence
Materials
- Frame, Vinyl Siding, Dry Wall
- Foundation: Concrete Block
- Roof: Dimensional Shingle
Condition
- New construction: No
- Year built: 1939
Utilities & green energy
- Electric: Circuit Breakers, Paducah Power Sys
- Gas: Atmos Energy
- Sewer: Septic Tank
- Water: Paducah Water Works
- Utilities for property: Garbage - Private, Natural Gas Available
Community & neighborhood
Security
- Security features: Smoke Detector(s)
Community
- Community features: Curbs, Sidewalks
Location
- Region: Paducah
- Subdivision: None
Other
Other facts
- Road surface type: Concrete, Paved
Price history
| Date | Event | Price |
|---|---|---|
| 10/2/2024 | Sold | $174,900$148/sqft |
Source: WKRMLS #128561 Report a problem | ||
| 8/30/2024 | Listed for sale | $174,900+191.5%$148/sqft |
Source: WKRMLS #128561 Report a problem | ||
| 10/18/2022 | Sold | $60,000-9%$51/sqft |
Source: WKRMLS #119414 Report a problem | ||
| 10/4/2022 | Listed for sale | $65,900$56/sqft |
Source: WKRMLS #119414 Report a problem | ||
Public tax history
| Year | Property taxes | Tax assessment |
|---|---|---|
| 2023 | $587 +31.8% | $60,000 +33.9% |
| 2022 | $445 +942.8% | $44,800 +941.9% |
| 2021 | $43 -21.9% | $4,300 -21.8% |
Find assessor info on the county website
Neighborhood: Hendron
Nearby schools
GreatSchools rating
- 10/10Hendron Lone Oak Elementary SchoolGrades: PK-3Distance: 1.8 mi
- 7/10Lone Oak Middle SchoolGrades: 6-8Distance: 2.8 mi
- 8/10McCracken County High SchoolGrades: 9-12Distance: 6.3 mi
Schools provided by the listing agent
- Elementary: Hendron
- Middle: Lone Oak Middle
- High: McCracken Co. HS
Source: WKRMLS. This data may not be complete. We recommend contacting the local school district to confirm school assignments for this home.

Get pre-qualified for a loan
At Zillow Home Loans, we can pre-qualify you in as little as 5 minutes with no impact to your credit score.An equal housing lender. NMLS #10287.
